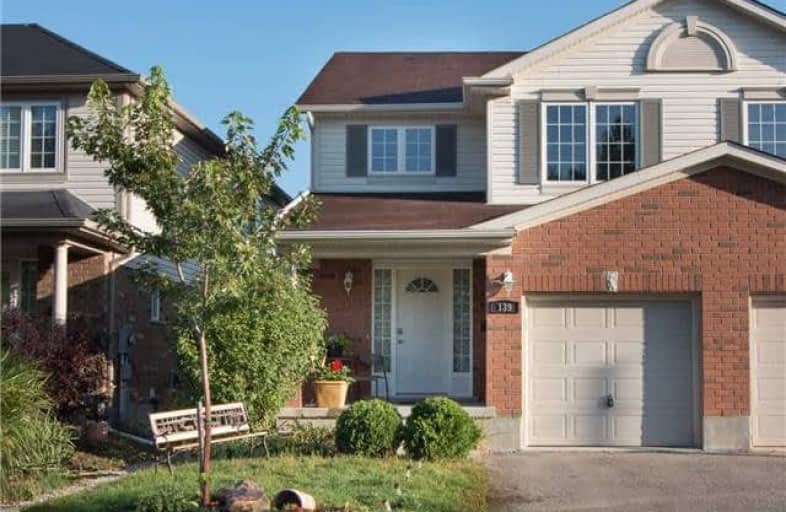Sold on Nov 09, 2017
Note: Property is not currently for sale or for rent.

-
Type: Semi-Detached
-
Style: 2-Storey
-
Size: 1500 sqft
-
Lot Size: 7.65 x 39.02 Metres
-
Age: 6-15 years
-
Taxes: $3,256 per year
-
Days on Site: 56 Days
-
Added: Sep 07, 2019 (1 month on market)
-
Updated:
-
Last Checked: 1 month ago
-
MLS®#: X3926879
-
Listed By: Royal lepage meadowtowne realty, brokerage
Located Across From The Scenic Chicopee Ski Slopes, This Is A Home Tastefully Upgraded With Top Of The Lilne Features That Include Hardwood And Tiled Floors Throughout, Granite Counter Tops, Lg Appliances, Pantry, Reverse Osmosis, Fresh Paint, Professional Basement With A 3 Pc Washroom And California Ceilings. It Also Comes With An Extended Backyard And Lovely Neighbours! Easy Access To Hwy 401 And Shopping Make It A Perfect Place To Call Home!
Extras
Peaceful & Safe, This Home Is The Ideal Abode For Anyone Looking For A Quiet & Convenient Location. Original Owners, Lg Fridge & Stove, Bosch Dishwasher, Panasonic Microwave, Water Softener, Bsmt Pre-Wired For Ceiling Speakers & Projector.
Property Details
Facts for 139 Sims Estate Drive, Kitchener
Status
Days on Market: 56
Last Status: Sold
Sold Date: Nov 09, 2017
Closed Date: Nov 30, 2017
Expiry Date: Dec 14, 2017
Sold Price: $460,000
Unavailable Date: Nov 09, 2017
Input Date: Sep 14, 2017
Property
Status: Sale
Property Type: Semi-Detached
Style: 2-Storey
Size (sq ft): 1500
Age: 6-15
Area: Kitchener
Availability Date: Tbd
Inside
Bedrooms: 3
Bathrooms: 3
Kitchens: 1
Rooms: 8
Den/Family Room: No
Air Conditioning: Central Air
Fireplace: No
Laundry Level: Lower
Central Vacuum: N
Washrooms: 3
Utilities
Electricity: Available
Gas: Available
Cable: Available
Telephone: Available
Building
Basement: Finished
Heat Type: Forced Air
Heat Source: Gas
Exterior: Brick
Exterior: Vinyl Siding
Elevator: N
UFFI: No
Water Supply: Municipal
Special Designation: Unknown
Retirement: N
Parking
Driveway: Private
Garage Spaces: 1
Garage Type: Built-In
Covered Parking Spaces: 1
Total Parking Spaces: 2
Fees
Tax Year: 2017
Tax Legal Description: Lot 68, Plan 58M479 Subject To An Easement For ***
Taxes: $3,256
Highlights
Feature: Clear View
Feature: Public Transit
Feature: Skiing
Feature: Wooded/Treed
Land
Cross Street: Desmond/Beaumont Cre
Municipality District: Kitchener
Fronting On: North
Parcel Number: 227134534
Pool: None
Sewer: Sewers
Lot Depth: 39.02 Metres
Lot Frontage: 7.65 Metres
Lot Irregularities: *** For Entry Until 2
Acres: < .50
Zoning: R1
Waterfront: None
Rooms
Room details for 139 Sims Estate Drive, Kitchener
| Type | Dimensions | Description |
|---|---|---|
| Great Rm Main | 5.80 x 3.35 | Hardwood Floor, Window, Open Concept |
| Dining Main | 2.74 x 2.74 | Hardwood Floor, W/O To Yard, French Doors |
| Kitchen Main | 2.74 x 2.74 | Tile Floor, Pantry, Updated |
| 2nd Br 2nd | 3.35 x 3.05 | Hardwood Floor, Closet, Window |
| 3rd Br 2nd | 2.74 x 2.74 | Hardwood Floor, W/I Closet, Window |
| Master 2nd | 4.27 x 3.05 | Hardwood Floor, Window, W/I Closet |
| Loft 2nd | - | Hardwood Floor, Window |
| Office Bsmt | 3.35 x 5.49 | Tile Floor, 3 Pc Bath |
| XXXXXXXX | XXX XX, XXXX |
XXXX XXX XXXX |
$XXX,XXX |
| XXX XX, XXXX |
XXXXXX XXX XXXX |
$XXX,XXX | |
| XXXXXXXX | XXX XX, XXXX |
XXXXXXX XXX XXXX |
|
| XXX XX, XXXX |
XXXXXX XXX XXXX |
$XXX,XXX |
| XXXXXXXX XXXX | XXX XX, XXXX | $460,000 XXX XXXX |
| XXXXXXXX XXXXXX | XXX XX, XXXX | $471,600 XXX XXXX |
| XXXXXXXX XXXXXXX | XXX XX, XXXX | XXX XXXX |
| XXXXXXXX XXXXXX | XXX XX, XXXX | $499,998 XXX XXXX |

Chicopee Hills Public School
Elementary: PublicSt Aloysius Catholic Elementary School
Elementary: CatholicCrestview Public School
Elementary: PublicHoward Robertson Public School
Elementary: PublicLackner Woods Public School
Elementary: PublicSaint John Paul II Catholic Elementary School
Elementary: CatholicRosemount - U Turn School
Secondary: PublicÉSC Père-René-de-Galinée
Secondary: CatholicEastwood Collegiate Institute
Secondary: PublicGrand River Collegiate Institute
Secondary: PublicSt Mary's High School
Secondary: CatholicCameron Heights Collegiate Institute
Secondary: Public

