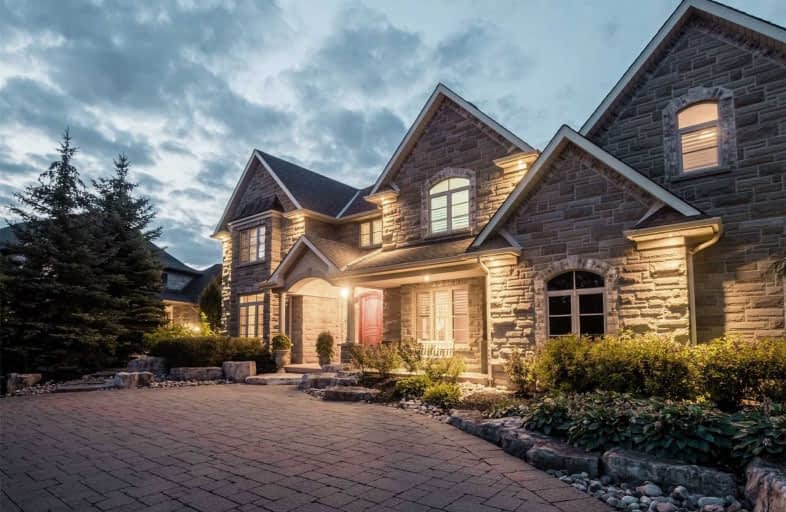
Video Tour

St Timothy Catholic Elementary School
Elementary: Catholic
2.27 km
Pioneer Park Public School
Elementary: Public
2.27 km
Howard Robertson Public School
Elementary: Public
2.75 km
St Kateri Tekakwitha Catholic Elementary School
Elementary: Catholic
2.90 km
Doon Public School
Elementary: Public
2.14 km
J W Gerth Public School
Elementary: Public
2.98 km
ÉSC Père-René-de-Galinée
Secondary: Catholic
3.59 km
Preston High School
Secondary: Public
4.61 km
Eastwood Collegiate Institute
Secondary: Public
5.04 km
Huron Heights Secondary School
Secondary: Public
4.08 km
Grand River Collegiate Institute
Secondary: Public
5.87 km
St Mary's High School
Secondary: Catholic
4.37 km


