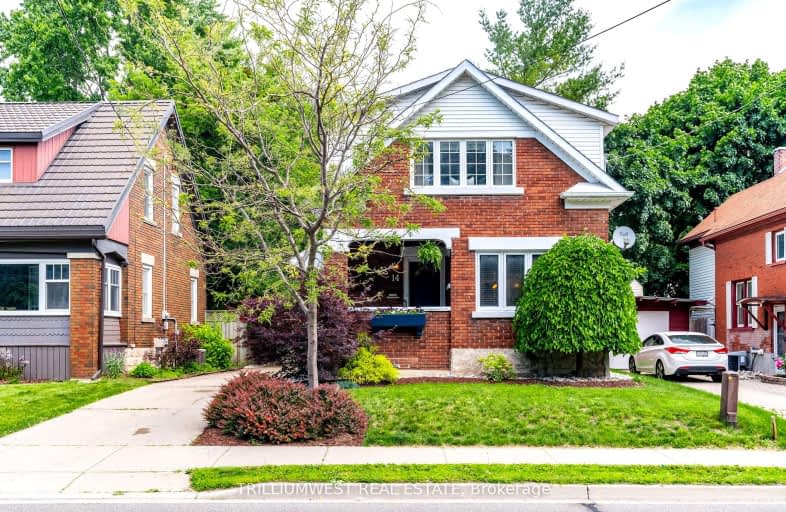Very Walkable
- Most errands can be accomplished on foot.
81
/100
Good Transit
- Some errands can be accomplished by public transportation.
56
/100
Biker's Paradise
- Daily errands do not require a car.
91
/100

Courtland Avenue Public School
Elementary: Public
0.85 km
St Bernadette Catholic Elementary School
Elementary: Catholic
0.95 km
King Edward Public School
Elementary: Public
1.59 km
St John Catholic Elementary School
Elementary: Catholic
1.18 km
Queensmount Public School
Elementary: Public
1.28 km
J F Carmichael Public School
Elementary: Public
0.48 km
Forest Heights Collegiate Institute
Secondary: Public
2.58 km
Kitchener Waterloo Collegiate and Vocational School
Secondary: Public
1.79 km
Bluevale Collegiate Institute
Secondary: Public
3.76 km
Eastwood Collegiate Institute
Secondary: Public
3.05 km
St Mary's High School
Secondary: Catholic
3.39 km
Cameron Heights Collegiate Institute
Secondary: Public
1.42 km
-
Victoria Park Playground
Courtland Ave, Kitchener ON 0.46km -
Mike Wagner Green
Mill St, Kitchener ON 0.48km -
Victoria Park Water Park
0.48km
-
TD Bank Financial Group
381 King St W (Francis St. S.), Kitchener ON N2G 1B8 1.21km -
TD Bank Financial Group
Stanley Ave, Kitchener ON 1.24km -
Manulife Financial
22 Frederick St, Kitchener ON N2H 6M6 1.32km














