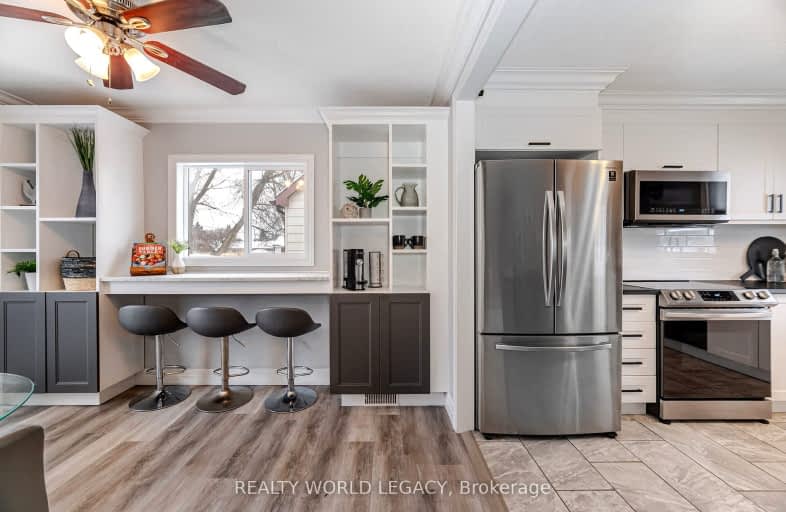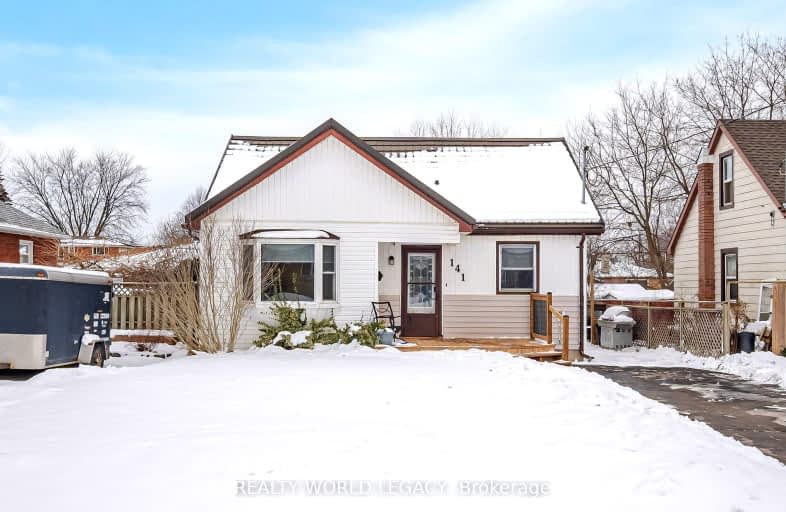Very Walkable
- Most errands can be accomplished on foot.
71
/100
Good Transit
- Some errands can be accomplished by public transportation.
66
/100
Bikeable
- Some errands can be accomplished on bike.
68
/100

Rockway Public School
Elementary: Public
1.25 km
St Aloysius Catholic Elementary School
Elementary: Catholic
0.30 km
Howard Robertson Public School
Elementary: Public
1.54 km
Sunnyside Public School
Elementary: Public
0.88 km
Wilson Avenue Public School
Elementary: Public
0.45 km
Franklin Public School
Elementary: Public
1.74 km
Rosemount - U Turn School
Secondary: Public
3.80 km
Eastwood Collegiate Institute
Secondary: Public
1.57 km
Huron Heights Secondary School
Secondary: Public
4.04 km
Grand River Collegiate Institute
Secondary: Public
3.31 km
St Mary's High School
Secondary: Catholic
1.98 km
Cameron Heights Collegiate Institute
Secondary: Public
3.22 km
-
Underground Parking
Kitchener ON 2.25km -
Alpine Park
Kingswood Dr, Kitchener ON N2E 1N1 2.62km -
Eby Park
127 Holborn Dr, Kitchener ON 2.68km
-
TD Canada Trust ATM
10 Manitou Dr, Kitchener ON N2C 2N3 1.18km -
Scotiabank
225 Fairway Rd S, Kitchener ON N2C 1X2 1.23km -
BMO Bank of Montreal
1074 King St E (at Ottawa St. N.), Kitchener ON N2G 2N2 2.41km













