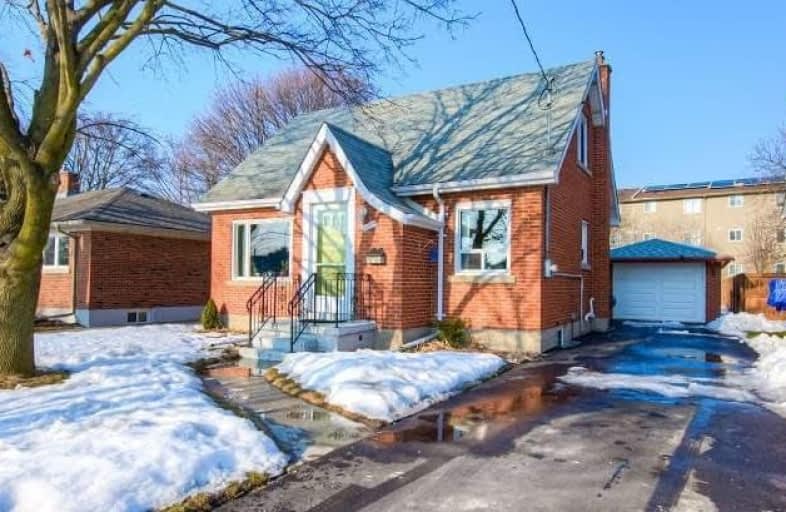
St Bernadette Catholic Elementary School
Elementary: Catholic
1.33 km
King Edward Public School
Elementary: Public
1.45 km
St John Catholic Elementary School
Elementary: Catholic
0.86 km
Queensmount Public School
Elementary: Public
0.97 km
J F Carmichael Public School
Elementary: Public
0.20 km
Forest Hill Public School
Elementary: Public
1.71 km
Forest Heights Collegiate Institute
Secondary: Public
2.26 km
Kitchener Waterloo Collegiate and Vocational School
Secondary: Public
1.59 km
Bluevale Collegiate Institute
Secondary: Public
3.75 km
Resurrection Catholic Secondary School
Secondary: Catholic
3.35 km
St Mary's High School
Secondary: Catholic
3.79 km
Cameron Heights Collegiate Institute
Secondary: Public
1.92 km










