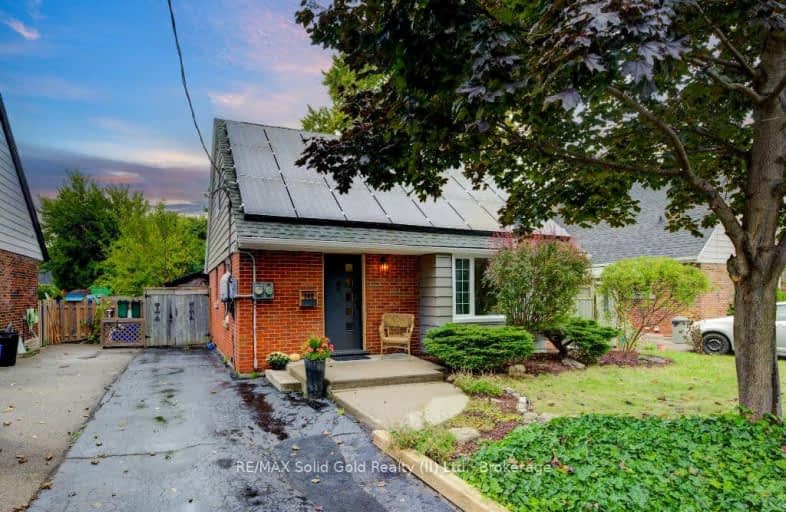Very Walkable
- Most errands can be accomplished on foot.
Good Transit
- Some errands can be accomplished by public transportation.
Bikeable
- Some errands can be accomplished on bike.

St Bernadette Catholic Elementary School
Elementary: CatholicSt John Catholic Elementary School
Elementary: CatholicSouthridge Public School
Elementary: PublicQueensmount Public School
Elementary: PublicJ F Carmichael Public School
Elementary: PublicForest Hill Public School
Elementary: PublicForest Heights Collegiate Institute
Secondary: PublicKitchener Waterloo Collegiate and Vocational School
Secondary: PublicBluevale Collegiate Institute
Secondary: PublicResurrection Catholic Secondary School
Secondary: CatholicSt Mary's High School
Secondary: CatholicCameron Heights Collegiate Institute
Secondary: Public-
Glendale Park
Glen and Rex, Kitchener ON 0.53km -
Victoria Park Playground
Courtland Ave, Kitchener ON 0.93km -
Mike Wagner Green
Mill St, Kitchener ON 1.05km
-
Pay2Day
324 Highland Rd W, Kitchener ON N2M 5G2 0.46km -
Scotiabank
491 Highland Rd W (at Westmount Rd. W.), Kitchener ON N2M 5K2 0.84km -
President's Choice Financial ATM
563 Highland Rd W, Kitchener ON N2M 5K2 1.07km
- 3 bath
- 6 bed
- 2000 sqft
120 Lancaster Street West, Kitchener, Ontario • N2H 4T6 • Kitchener














