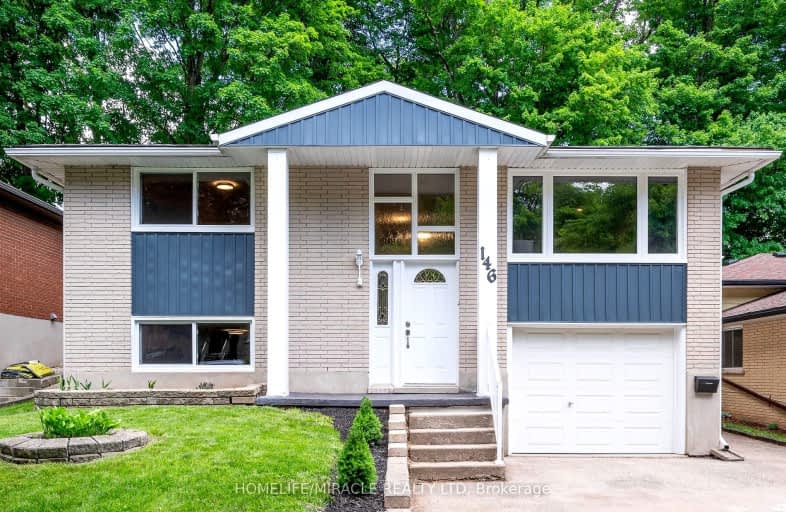Car-Dependent
- Most errands require a car.
45
/100
Good Transit
- Some errands can be accomplished by public transportation.
56
/100
Bikeable
- Some errands can be accomplished on bike.
50
/100

Rockway Public School
Elementary: Public
1.49 km
Alpine Public School
Elementary: Public
1.02 km
Blessed Sacrament Catholic Elementary School
Elementary: Catholic
1.54 km
Our Lady of Grace Catholic Elementary School
Elementary: Catholic
0.82 km
ÉÉC Cardinal-Léger
Elementary: Catholic
1.46 km
Country Hills Public School
Elementary: Public
0.31 km
Rosemount - U Turn School
Secondary: Public
5.18 km
Eastwood Collegiate Institute
Secondary: Public
2.67 km
Huron Heights Secondary School
Secondary: Public
2.42 km
Grand River Collegiate Institute
Secondary: Public
5.23 km
St Mary's High School
Secondary: Catholic
0.34 km
Cameron Heights Collegiate Institute
Secondary: Public
3.32 km
-
Vanier Park Splash Pad
Kitchener ON 1.24km -
Lion's Park
20 Rittenhouse Rd (at Block Line Rd.), Kitchener ON N2E 2M9 1.18km -
McLennan Park
902 Ottawa St S (Strasburg Rd.), Kitchener ON N2E 1T4 1.36km
-
Localcoin Bitcoin ATM - Little Z Market
725 Ottawa St S, Kitchener ON N2E 3H5 1.45km -
RBC Royal Bank
2960 Kingsway Dr, Kitchener ON N2C 1X1 1.62km -
BMO Bank of Montreal
795 Ottawa St S (at Strasburg Rd), Kitchener ON N2E 0A5 1.71km














