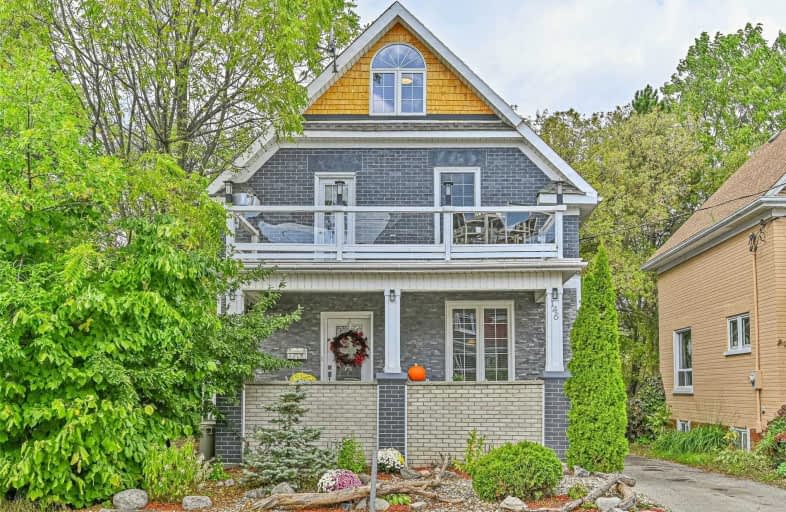
Courtland Avenue Public School
Elementary: Public
0.27 km
St Bernadette Catholic Elementary School
Elementary: Catholic
0.90 km
Queen Elizabeth Public School
Elementary: Public
1.37 km
Margaret Avenue Public School
Elementary: Public
1.93 km
Suddaby Public School
Elementary: Public
1.35 km
J F Carmichael Public School
Elementary: Public
1.06 km
Forest Heights Collegiate Institute
Secondary: Public
3.09 km
Kitchener Waterloo Collegiate and Vocational School
Secondary: Public
2.03 km
Bluevale Collegiate Institute
Secondary: Public
3.72 km
Eastwood Collegiate Institute
Secondary: Public
2.49 km
St Mary's High School
Secondary: Catholic
3.10 km
Cameron Heights Collegiate Institute
Secondary: Public
0.85 km












