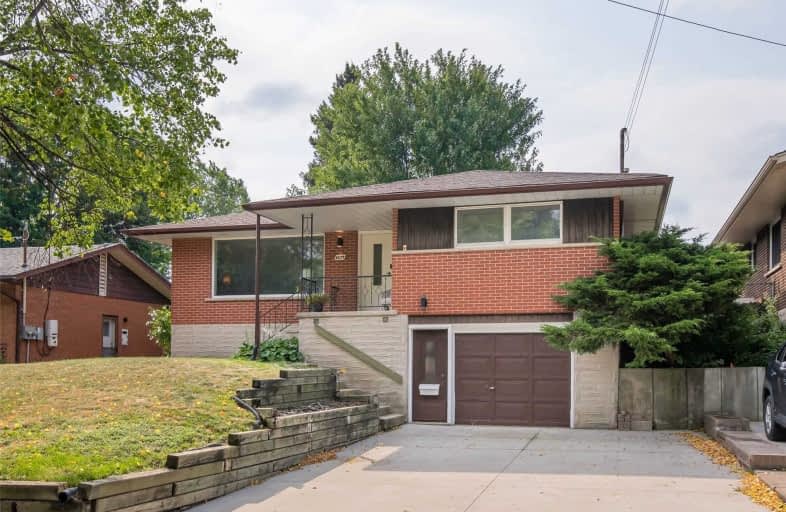
Trillium Public School
Elementary: Public
1.05 km
St Paul Catholic Elementary School
Elementary: Catholic
0.74 km
Laurentian Public School
Elementary: Public
0.80 km
Southridge Public School
Elementary: Public
1.13 km
Queensmount Public School
Elementary: Public
1.33 km
Forest Hill Public School
Elementary: Public
0.49 km
Forest Heights Collegiate Institute
Secondary: Public
1.18 km
Kitchener Waterloo Collegiate and Vocational School
Secondary: Public
3.72 km
Resurrection Catholic Secondary School
Secondary: Catholic
3.75 km
Huron Heights Secondary School
Secondary: Public
4.54 km
St Mary's High School
Secondary: Catholic
3.13 km
Cameron Heights Collegiate Institute
Secondary: Public
3.30 km











