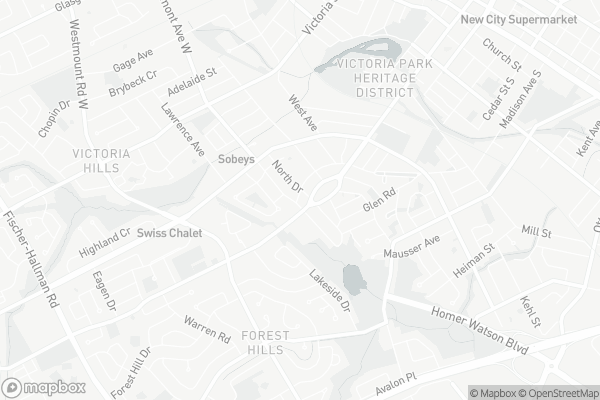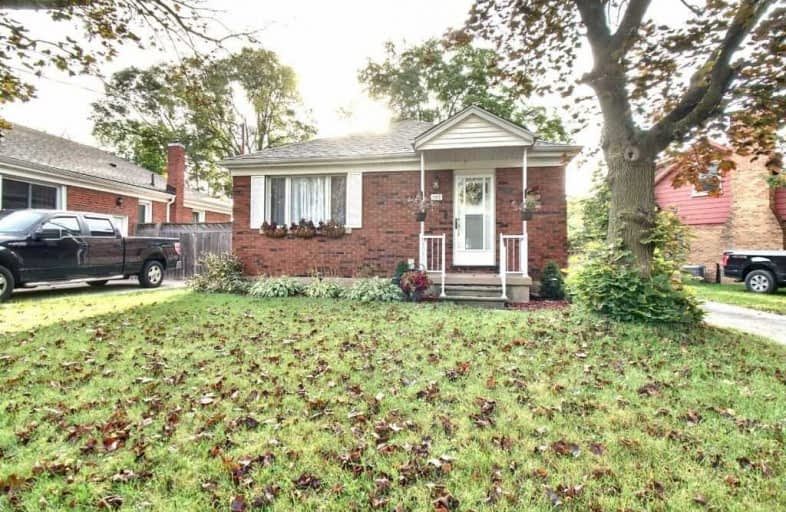
Courtland Avenue Public School
Elementary: Public
1.40 km
St Bernadette Catholic Elementary School
Elementary: Catholic
1.00 km
St John Catholic Elementary School
Elementary: Catholic
1.35 km
Queensmount Public School
Elementary: Public
0.67 km
J F Carmichael Public School
Elementary: Public
0.30 km
Forest Hill Public School
Elementary: Public
1.23 km
Forest Heights Collegiate Institute
Secondary: Public
1.97 km
Kitchener Waterloo Collegiate and Vocational School
Secondary: Public
2.08 km
Bluevale Collegiate Institute
Secondary: Public
4.22 km
Resurrection Catholic Secondary School
Secondary: Catholic
3.48 km
St Mary's High School
Secondary: Catholic
3.41 km
Cameron Heights Collegiate Institute
Secondary: Public
1.97 km




