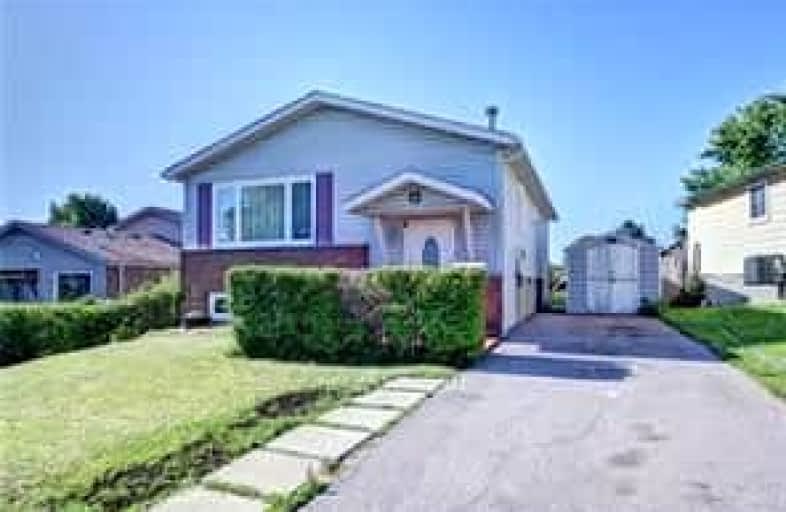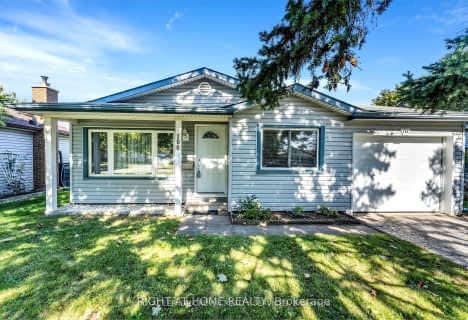Somewhat Walkable
- Some errands can be accomplished on foot.
58
/100
Some Transit
- Most errands require a car.
45
/100
Bikeable
- Some errands can be accomplished on bike.
59
/100

St Timothy Catholic Elementary School
Elementary: Catholic
1.18 km
Country Hills Public School
Elementary: Public
2.38 km
Pioneer Park Public School
Elementary: Public
0.61 km
St Kateri Tekakwitha Catholic Elementary School
Elementary: Catholic
0.44 km
Brigadoon Public School
Elementary: Public
1.50 km
J W Gerth Public School
Elementary: Public
1.79 km
Rosemount - U Turn School
Secondary: Public
7.21 km
Eastwood Collegiate Institute
Secondary: Public
4.75 km
Huron Heights Secondary School
Secondary: Public
1.28 km
Grand River Collegiate Institute
Secondary: Public
6.74 km
St Mary's High School
Secondary: Catholic
2.86 km
Cameron Heights Collegiate Institute
Secondary: Public
5.81 km
-
Upper Canada Park
Kitchener ON 0.78km -
Toronto Island Park
Toronto ON 0.81km -
Banffshire Park
Banffshire St, Kitchener ON 2.16km
-
Mennonite Savings and Credit Union
1265 Strasburg Rd, Kitchener ON N2R 1S6 2.04km -
RBC Royal Bank ATM
2960 Kingsway Dr, Kitchener ON N2C 1X1 3.29km -
CIBC
2480 Homer Watson Blvd, Kitchener ON N2P 2R5 3.44km









