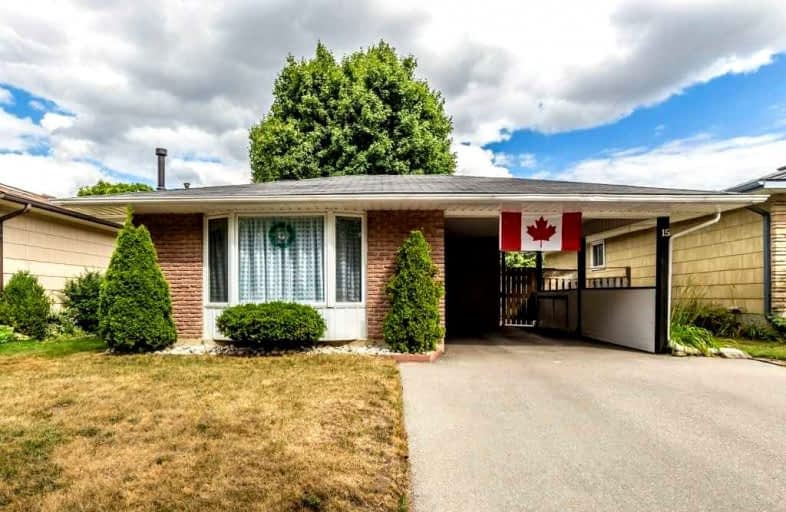
Chicopee Hills Public School
Elementary: Public
2.08 km
St Aloysius Catholic Elementary School
Elementary: Catholic
1.50 km
Howard Robertson Public School
Elementary: Public
0.31 km
Sunnyside Public School
Elementary: Public
2.21 km
Lackner Woods Public School
Elementary: Public
2.74 km
Saint John Paul II Catholic Elementary School
Elementary: Catholic
2.60 km
Rosemount - U Turn School
Secondary: Public
4.54 km
ÉSC Père-René-de-Galinée
Secondary: Catholic
3.63 km
Eastwood Collegiate Institute
Secondary: Public
3.07 km
Huron Heights Secondary School
Secondary: Public
4.95 km
Grand River Collegiate Institute
Secondary: Public
3.35 km
St Mary's High School
Secondary: Catholic
3.63 km








