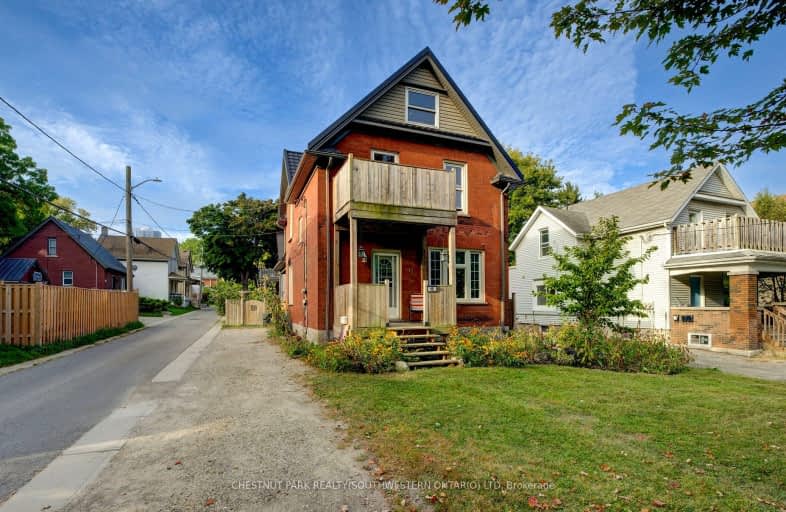Walker's Paradise
- Daily errands do not require a car.
Good Transit
- Some errands can be accomplished by public transportation.
Very Bikeable
- Most errands can be accomplished on bike.

St Teresa Catholic Elementary School
Elementary: CatholicCourtland Avenue Public School
Elementary: PublicPrueter Public School
Elementary: PublicMargaret Avenue Public School
Elementary: PublicSt Anne Catholic Elementary School
Elementary: CatholicSuddaby Public School
Elementary: PublicRosemount - U Turn School
Secondary: PublicKitchener Waterloo Collegiate and Vocational School
Secondary: PublicBluevale Collegiate Institute
Secondary: PublicEastwood Collegiate Institute
Secondary: PublicSt Mary's High School
Secondary: CatholicCameron Heights Collegiate Institute
Secondary: Public-
Weber Park
Frederick St, Kitchener ON 0.53km -
Brubacher Park
Kitchener ON 0.75km -
Valens Conservation Area
1.29km
-
Mcap
101 Frederick St, Kitchener ON N2H 6R2 0.57km -
Laurentian Bank of Canada
305 King St W, Kitchener ON N2G 1B9 0.67km -
CoinFlip Bitcoin ATM
607 Victoria St N, Kitchener ON N2H 5G3 0.93km
- 2 bath
- 4 bed
- 2000 sqft
118 Lancaster Street West, Kitchener, Ontario • N2H 4T6 • Kitchener
- 3 bath
- 6 bed
- 2000 sqft
120 Lancaster Street West, Kitchener, Ontario • N2H 4T6 • Kitchener










