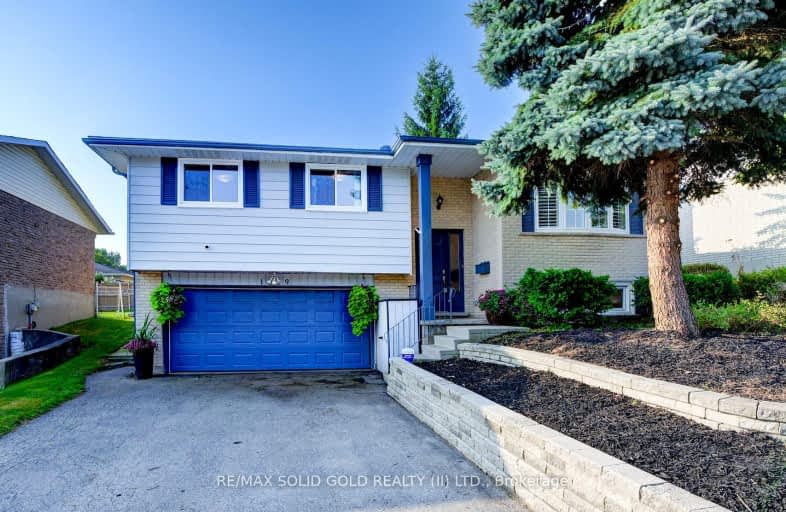Very Walkable
- Most errands can be accomplished on foot.
76
/100
Some Transit
- Most errands require a car.
49
/100
Very Bikeable
- Most errands can be accomplished on bike.
80
/100

St Mark Catholic Elementary School
Elementary: Catholic
1.14 km
Meadowlane Public School
Elementary: Public
1.17 km
St Paul Catholic Elementary School
Elementary: Catholic
0.63 km
Southridge Public School
Elementary: Public
0.33 km
Queensmount Public School
Elementary: Public
1.08 km
A R Kaufman Public School
Elementary: Public
1.54 km
Forest Heights Collegiate Institute
Secondary: Public
0.39 km
Kitchener Waterloo Collegiate and Vocational School
Secondary: Public
3.16 km
Bluevale Collegiate Institute
Secondary: Public
5.44 km
Waterloo Collegiate Institute
Secondary: Public
5.64 km
Resurrection Catholic Secondary School
Secondary: Catholic
2.37 km
Cameron Heights Collegiate Institute
Secondary: Public
3.72 km
-
Cloverdale Park
0.72km -
Crater Park
0.87km -
Meadowlane Park
Kitchener ON 1.27km
-
TD Bank Financial Group
875 Highland Rd W (at Fischer Hallman Rd), Kitchener ON N2N 2Y2 0.22km -
BMO Bank of Montreal
875 Highland Rd W (at Fischer Hallman Rd), Kitchener ON N2N 2Y2 0.32km -
Bank of Montreal TR3061
875 Highland Rd W, Kitchener ON N2N 2Y2 0.35km














