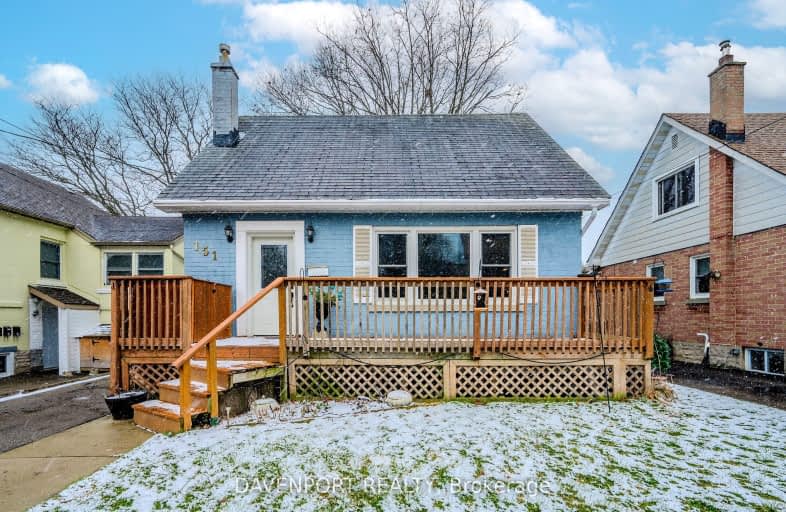Somewhat Walkable
- Some errands can be accomplished on foot.
Good Transit
- Some errands can be accomplished by public transportation.
Bikeable
- Some errands can be accomplished on bike.

Courtland Avenue Public School
Elementary: PublicSt Bernadette Catholic Elementary School
Elementary: CatholicQueen Elizabeth Public School
Elementary: PublicQueensmount Public School
Elementary: PublicJ F Carmichael Public School
Elementary: PublicForest Hill Public School
Elementary: PublicForest Heights Collegiate Institute
Secondary: PublicKitchener Waterloo Collegiate and Vocational School
Secondary: PublicBluevale Collegiate Institute
Secondary: PublicEastwood Collegiate Institute
Secondary: PublicSt Mary's High School
Secondary: CatholicCameron Heights Collegiate Institute
Secondary: Public-
Victoria Park Playground
Courtland Ave, Kitchener ON 0.93km -
KidsPark
Kitchener ON 1.31km -
Cherry Park
Cherry St (Park), Kitchener ON 1.51km
-
TD Canada Trust Branch and ATM
272 Highland Rd W, KITCHENER ON N2M 3C5 0.8km -
TD Bank Financial Group
272 Highland Rd W (Belmont), Kitchener ON N2M 3C5 0.81km -
Pay2Day
324 Highland Rd W, Kitchener ON N2M 5G2 0.87km
- 2 bath
- 4 bed
- 2000 sqft
118 Lancaster Street West, Kitchener, Ontario • N2H 4T6 • Kitchener














