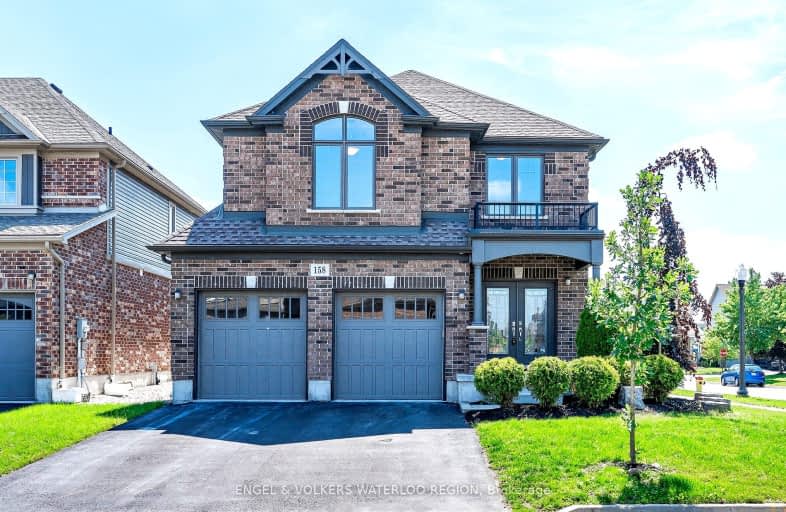Car-Dependent
- Almost all errands require a car.
22
/100
Minimal Transit
- Almost all errands require a car.
18
/100
Somewhat Bikeable
- Most errands require a car.
37
/100

Lexington Public School
Elementary: Public
1.74 km
Sandowne Public School
Elementary: Public
2.56 km
Bridgeport Public School
Elementary: Public
1.87 km
St Matthew Catholic Elementary School
Elementary: Catholic
1.55 km
St Luke Catholic Elementary School
Elementary: Catholic
2.70 km
Lester B Pearson PS Public School
Elementary: Public
2.72 km
Rosemount - U Turn School
Secondary: Public
4.23 km
St David Catholic Secondary School
Secondary: Catholic
4.59 km
Kitchener Waterloo Collegiate and Vocational School
Secondary: Public
5.43 km
Bluevale Collegiate Institute
Secondary: Public
3.24 km
Grand River Collegiate Institute
Secondary: Public
5.46 km
Cameron Heights Collegiate Institute
Secondary: Public
5.94 km
-
University Downs Park
Auburn Dr (Percheron St), Waterloo ON 1.42km -
Tyson Park
Kitchener ON 1.73km -
Remembrance Day Ceremonies Kitchener
Kitchener ON 2.77km
-
BMO Bank of Montreal
425 University Ave E, Waterloo ON N2K 4C9 1.73km -
CIBC
315 Lincoln Rd (at University Ave E.), Waterloo ON N2J 4H7 3km -
TD Bank Financial Group
871 Victoria St N, Kitchener ON N2B 3S4 3.96km




