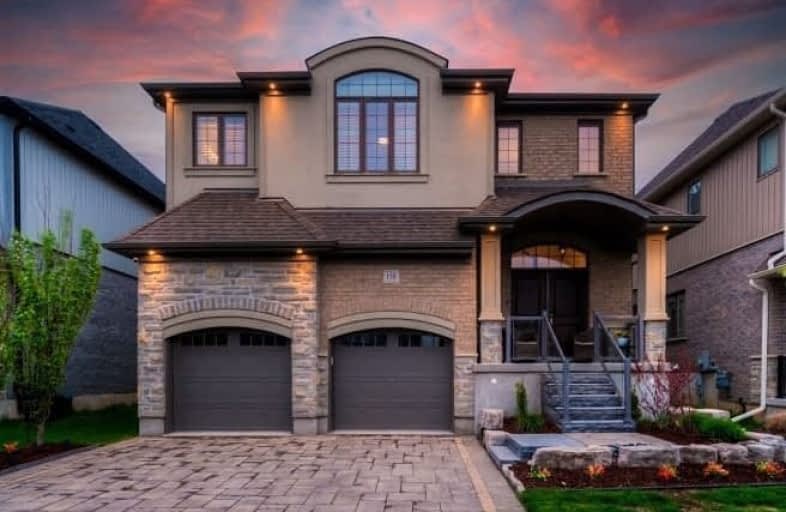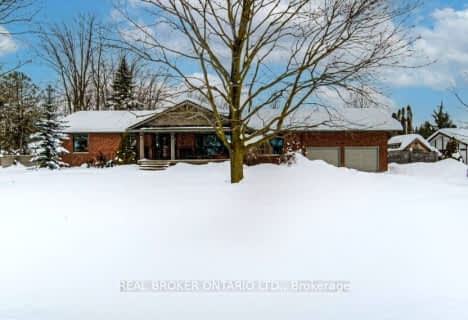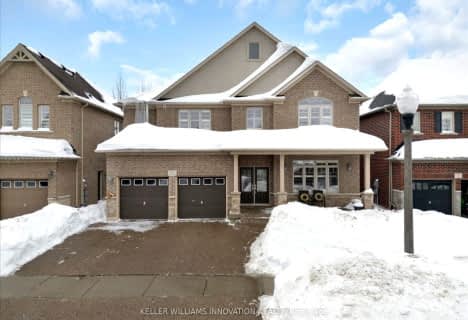
Lexington Public School
Elementary: Public
1.82 km
Sandowne Public School
Elementary: Public
2.71 km
Bridgeport Public School
Elementary: Public
2.04 km
Millen Woods Public School
Elementary: Public
2.91 km
St Matthew Catholic Elementary School
Elementary: Catholic
1.70 km
St Luke Catholic Elementary School
Elementary: Catholic
2.75 km
Rosemount - U Turn School
Secondary: Public
4.32 km
St David Catholic Secondary School
Secondary: Catholic
4.74 km
Kitchener Waterloo Collegiate and Vocational School
Secondary: Public
5.61 km
Bluevale Collegiate Institute
Secondary: Public
3.42 km
Grand River Collegiate Institute
Secondary: Public
5.51 km
Cameron Heights Collegiate Institute
Secondary: Public
6.08 km









