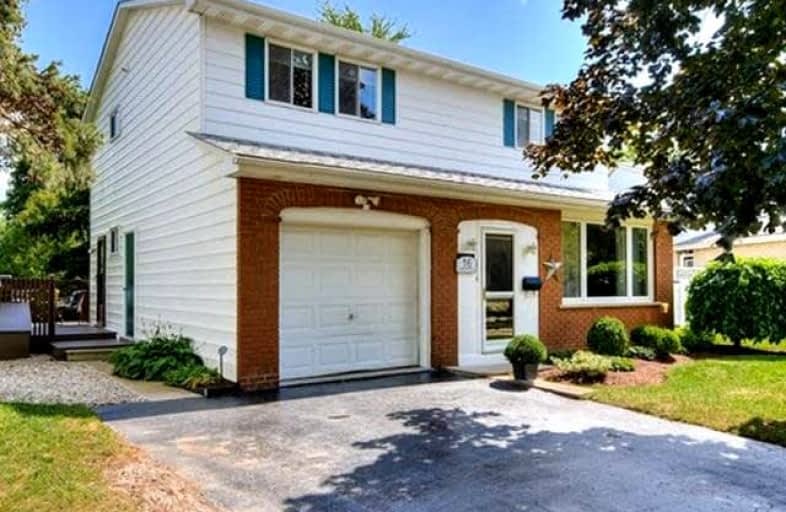
St Mark Catholic Elementary School
Elementary: Catholic
0.91 km
Meadowlane Public School
Elementary: Public
0.54 km
St Paul Catholic Elementary School
Elementary: Catholic
0.89 km
Southridge Public School
Elementary: Public
1.26 km
Westheights Public School
Elementary: Public
1.19 km
W.T. Townshend Public School
Elementary: Public
1.33 km
Forest Heights Collegiate Institute
Secondary: Public
0.84 km
Kitchener Waterloo Collegiate and Vocational School
Secondary: Public
4.29 km
Resurrection Catholic Secondary School
Secondary: Catholic
3.33 km
Huron Heights Secondary School
Secondary: Public
5.05 km
St Mary's High School
Secondary: Catholic
4.09 km
Cameron Heights Collegiate Institute
Secondary: Public
4.30 km








