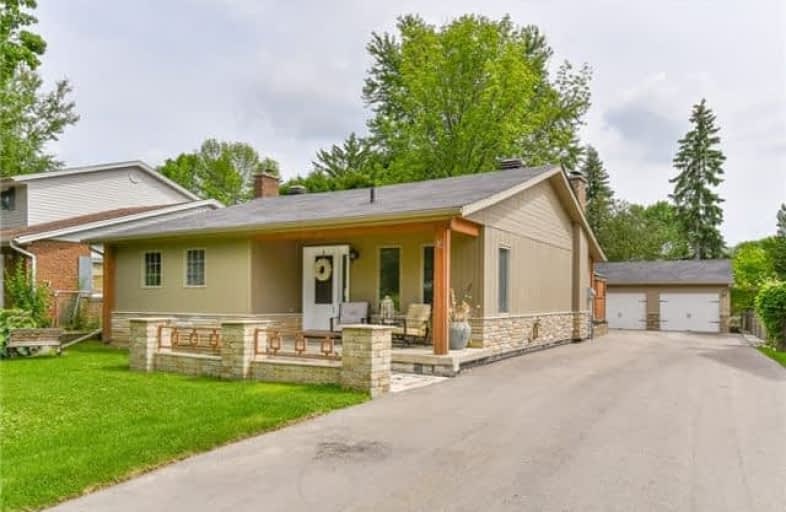
Our Lady of Lourdes Catholic Elementary School
Elementary: Catholic
1.50 km
Westmount Public School
Elementary: Public
0.97 km
A R Kaufman Public School
Elementary: Public
0.83 km
St Dominic Savio Catholic Elementary School
Elementary: Catholic
1.42 km
Empire Public School
Elementary: Public
1.06 km
Sandhills Public School
Elementary: Public
1.74 km
St David Catholic Secondary School
Secondary: Catholic
4.28 km
Forest Heights Collegiate Institute
Secondary: Public
2.39 km
Kitchener Waterloo Collegiate and Vocational School
Secondary: Public
2.18 km
Bluevale Collegiate Institute
Secondary: Public
4.17 km
Waterloo Collegiate Institute
Secondary: Public
3.75 km
Resurrection Catholic Secondary School
Secondary: Catholic
1.29 km














