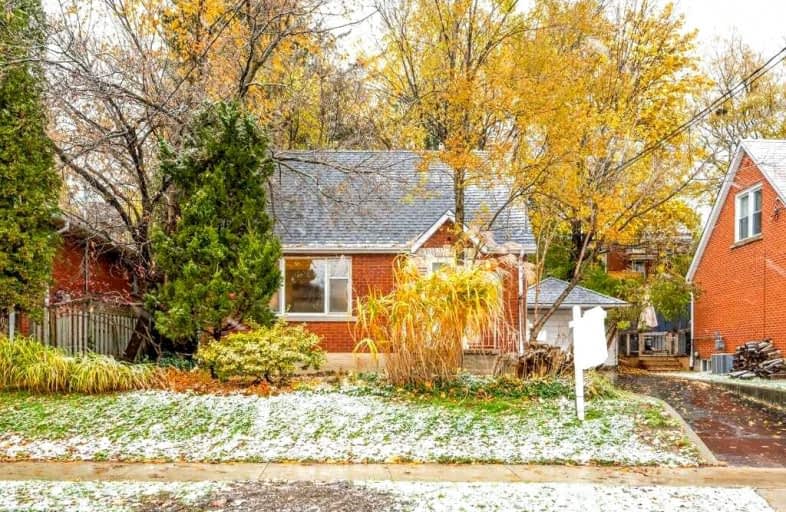
Courtland Avenue Public School
Elementary: Public
1.13 km
St Bernadette Catholic Elementary School
Elementary: Catholic
0.71 km
St John Catholic Elementary School
Elementary: Catholic
1.48 km
Queensmount Public School
Elementary: Public
0.96 km
J F Carmichael Public School
Elementary: Public
0.47 km
Forest Hill Public School
Elementary: Public
1.32 km
Forest Heights Collegiate Institute
Secondary: Public
2.22 km
Kitchener Waterloo Collegiate and Vocational School
Secondary: Public
2.17 km
Bluevale Collegiate Institute
Secondary: Public
4.21 km
Eastwood Collegiate Institute
Secondary: Public
3.15 km
St Mary's High School
Secondary: Catholic
3.15 km
Cameron Heights Collegiate Institute
Secondary: Public
1.69 km






