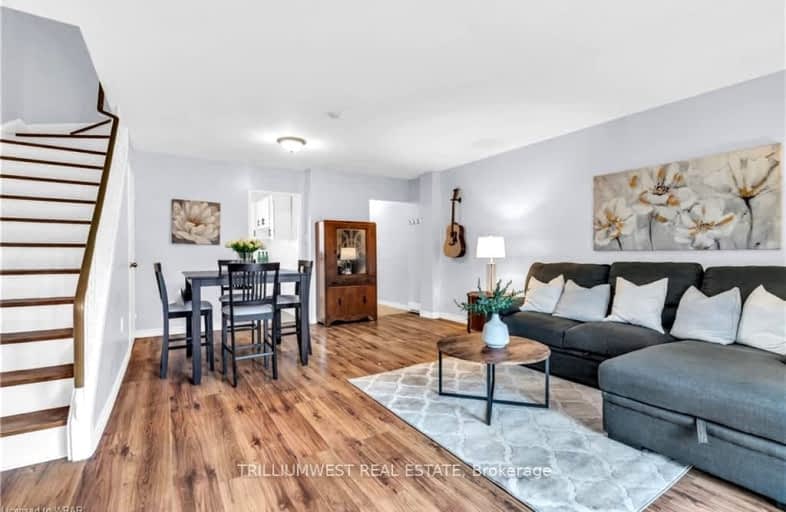Somewhat Walkable
- Some errands can be accomplished on foot.
63
/100
Good Transit
- Some errands can be accomplished by public transportation.
53
/100
Somewhat Bikeable
- Most errands require a car.
49
/100

Chicopee Hills Public School
Elementary: Public
1.90 km
St Aloysius Catholic Elementary School
Elementary: Catholic
1.20 km
Howard Robertson Public School
Elementary: Public
0.39 km
Sunnyside Public School
Elementary: Public
1.65 km
Wilson Avenue Public School
Elementary: Public
1.91 km
Franklin Public School
Elementary: Public
1.81 km
Rosemount - U Turn School
Secondary: Public
3.88 km
ÉSC Père-René-de-Galinée
Secondary: Catholic
4.12 km
Eastwood Collegiate Institute
Secondary: Public
2.51 km
Grand River Collegiate Institute
Secondary: Public
2.75 km
St Mary's High School
Secondary: Catholic
3.44 km
Cameron Heights Collegiate Institute
Secondary: Public
4.28 km
-
Schneider Park at Freeport
ON 1.98km -
Midland Park
Midland Dr (Dooley Dr), Kitchener ON 2.03km -
Westchester Park
Kitchener ON N2B 3M8 3.33km
-
RBC Royal Bank ATM
2960 Kingsway Dr, Kitchener ON N2C 1X1 1km -
TD Canada Trust Branch and ATM
10 Manitou Dr, Kitchener ON N2C 2N3 1.25km -
Scotiabank
225 Fairway Rd S, Kitchener ON N2C 1X2 1.53km





