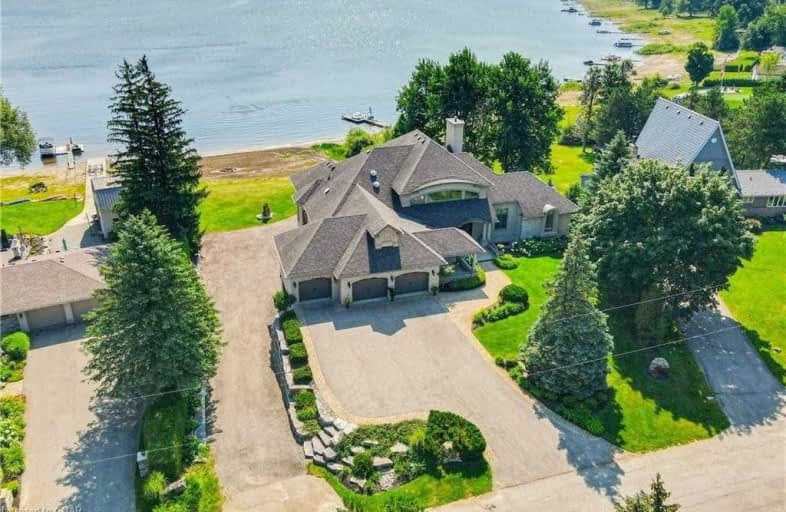Sold on Sep 01, 2021
Note: Property is not currently for sale or for rent.

-
Type: Detached
-
Style: Bungaloft
-
Size: 3500 sqft
-
Lot Size: 114.57 x 150 Feet
-
Age: No Data
-
Taxes: $12,561 per year
-
Days on Site: 36 Days
-
Added: Jul 27, 2021 (1 month on market)
-
Updated:
-
Last Checked: 2 months ago
-
MLS®#: X5322832
-
Listed By: Edge realty solutions brokerage
Stunning Custom Home Set On Belwood Lake May Be The Answer To Your Dreams! Looking To Combine Cottage & Home? Enter The Main Floor To A Great Room With Incredible Lake Views. Custom Kitchen With Island Overlooks Dinette & Walkout To Covered Porch Or Stone Balcony. Master Bedroom Features Coffered Ceiling, Lakeside Window & Luxury Ensuite. Large, 2nd Bedroom Also Has Full Ensuite Bath. This Is One Of The Areas Best Kept Secrets...Yours To Discover.
Extras
Interboard Listing With Guelph & District Association Of Realtors*
Property Details
Facts for 135 Rennie Boulevard, Centre Wellington
Status
Days on Market: 36
Last Status: Sold
Sold Date: Sep 01, 2021
Closed Date: Oct 28, 2021
Expiry Date: Sep 27, 2021
Sold Price: $2,750,000
Unavailable Date: Sep 01, 2021
Input Date: Jul 29, 2021
Prior LSC: Listing with no contract changes
Property
Status: Sale
Property Type: Detached
Style: Bungaloft
Size (sq ft): 3500
Area: Centre Wellington
Community: Fergus
Availability Date: Flexible
Inside
Bedrooms: 2
Bathrooms: 3
Kitchens: 1
Rooms: 17
Den/Family Room: Yes
Air Conditioning: Central Air
Fireplace: Yes
Washrooms: 3
Building
Basement: Full
Basement 2: Unfinished
Heat Type: Radiant
Heat Source: Propane
Exterior: Stone
Exterior: Stucco/Plaster
UFFI: No
Water Supply Type: Drilled Well
Water Supply: Well
Special Designation: Unknown
Parking
Driveway: Front Yard
Garage Spaces: 5
Garage Type: Attached
Covered Parking Spaces: 10
Total Parking Spaces: 15
Fees
Tax Year: 2021
Tax Legal Description: Pt Lt 17 Pl 13283D West Garafraxa; Pt Lt 10 Con 4
Taxes: $12,561
Land
Cross Street: Wellington County Rd
Municipality District: Centre Wellington
Fronting On: South
Pool: None
Sewer: Septic
Lot Depth: 150 Feet
Lot Frontage: 114.57 Feet
Acres: < .50
Zoning: Res
Waterfront: Direct
Additional Media
- Virtual Tour: https://youriguide.com/135_rennie_blvd_fergus_on/
Rooms
Room details for 135 Rennie Boulevard, Centre Wellington
| Type | Dimensions | Description |
|---|---|---|
| Kitchen Main | 4.39 x 6.65 | |
| Dining Main | 4.47 x 3.78 | |
| Living Main | 8.31 x 8.03 | |
| Bathroom Main | 2.08 x 1.63 | 2 Pc Bath |
| Master Main | 5.79 x 4.72 | |
| Bathroom Main | 5.16 x 7.06 | 5 Pc Ensuite |
| Br Main | 4.01 x 4.57 | |
| Bathroom Main | 2.87 x 1.52 | 4 Pc Bath |
| Loft 2nd | 4.83 x 4.42 | |
| Office Main | 4.01 x 4.19 | |
| Laundry Main | 3.40 x 3.25 | |
| Den Bsmt | 3.73 x 3.25 |
| XXXXXXXX | XXX XX, XXXX |
XXXX XXX XXXX |
$X,XXX,XXX |
| XXX XX, XXXX |
XXXXXX XXX XXXX |
$X,XXX,XXX |
| XXXXXXXX XXXX | XXX XX, XXXX | $2,750,000 XXX XXXX |
| XXXXXXXX XXXXXX | XXX XX, XXXX | $3,000,000 XXX XXXX |

Victoria Terrace Public School
Elementary: PublicJames McQueen Public School
Elementary: PublicJohn Black Public School
Elementary: PublicSt JosephCatholic School
Elementary: CatholicElora Public School
Elementary: PublicJ Douglas Hogarth Public School
Elementary: PublicSt John Bosco Catholic School
Secondary: CatholicOur Lady of Lourdes Catholic School
Secondary: CatholicSt James Catholic School
Secondary: CatholicCentre Wellington District High School
Secondary: PublicGuelph Collegiate and Vocational Institute
Secondary: PublicJohn F Ross Collegiate and Vocational Institute
Secondary: Public

