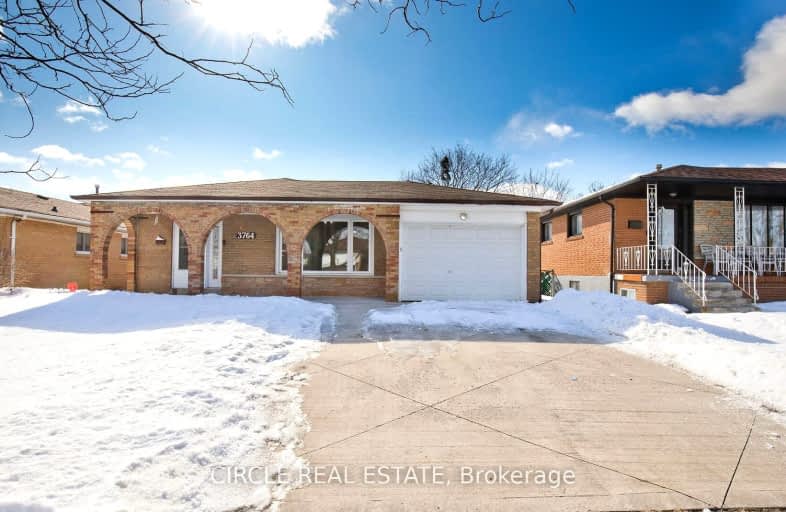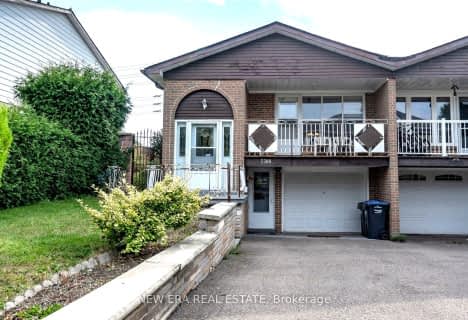Somewhat Walkable
- Some errands can be accomplished on foot.
Excellent Transit
- Most errands can be accomplished by public transportation.
Bikeable
- Some errands can be accomplished on bike.

Corliss Public School
Elementary: PublicHoly Child Catholic Catholic School
Elementary: CatholicBrandon Gate Public School
Elementary: PublicDarcel Avenue Senior Public School
Elementary: PublicDunrankin Drive Public School
Elementary: PublicHoly Cross School
Elementary: CatholicAscension of Our Lord Secondary School
Secondary: CatholicHoly Cross Catholic Academy High School
Secondary: CatholicFather Henry Carr Catholic Secondary School
Secondary: CatholicNorth Albion Collegiate Institute
Secondary: PublicWest Humber Collegiate Institute
Secondary: PublicLincoln M. Alexander Secondary School
Secondary: Public-
Rowntree Mills Park
Islington Ave (at Finch Ave W), Toronto ON 5.62km -
Martin Grove Gardens Park
31 Lavington Dr, Toronto ON 6.86km -
Centennial Park
156 Centennial Park Rd, Etobicoke ON M9C 5N3 8.68km
-
TD Bank Financial Group
3978 Cottrelle Blvd, Brampton ON L6P 2R1 6.95km -
BMO Bank of Montreal
1 York Gate Blvd (Jane/Finch), Toronto ON M3N 3A1 9.71km -
Localcoin Bitcoin ATM - Dollar Bazaar
4728 Jane St, North York ON M3N 2L2 10.09km






















