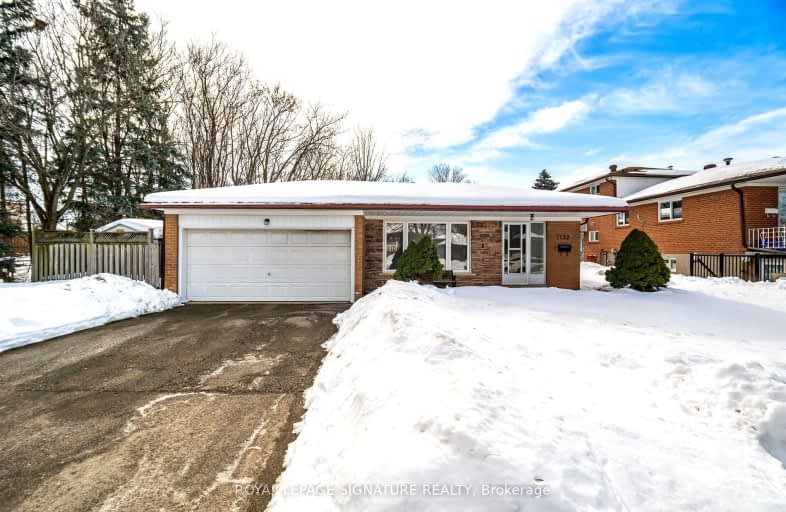Somewhat Walkable
- Some errands can be accomplished on foot.
69
/100
Excellent Transit
- Most errands can be accomplished by public transportation.
74
/100
Bikeable
- Some errands can be accomplished on bike.
56
/100

St Raphael School
Elementary: Catholic
1.19 km
Lancaster Public School
Elementary: Public
0.93 km
Marvin Heights Public School
Elementary: Public
1.04 km
Morning Star Middle School
Elementary: Public
0.68 km
Holy Cross School
Elementary: Catholic
1.62 km
Ridgewood Public School
Elementary: Public
0.50 km
Ascension of Our Lord Secondary School
Secondary: Catholic
1.71 km
Father Henry Carr Catholic Secondary School
Secondary: Catholic
4.89 km
North Albion Collegiate Institute
Secondary: Public
6.05 km
West Humber Collegiate Institute
Secondary: Public
4.92 km
Lincoln M. Alexander Secondary School
Secondary: Public
1.55 km
Bramalea Secondary School
Secondary: Public
5.35 km
-
Martin Grove Gardens Park
31 Lavington Dr, Toronto ON 6.66km -
Rowntree Mills Park
Islington Ave (at Finch Ave W), Toronto ON 7.12km -
Chestnut Hill Park
Toronto ON 10.98km
-
World Halabga Money Exchange
1747 Albion Rd, Toronto ON M9V 1C3 4.75km -
Wish Group
2800 Skymark Ave, Mississauga ON L4W 5A6 6.62km -
TD Bank Financial Group
3978 Cottrelle Blvd, Brampton ON L6P 2R1 8.38km














