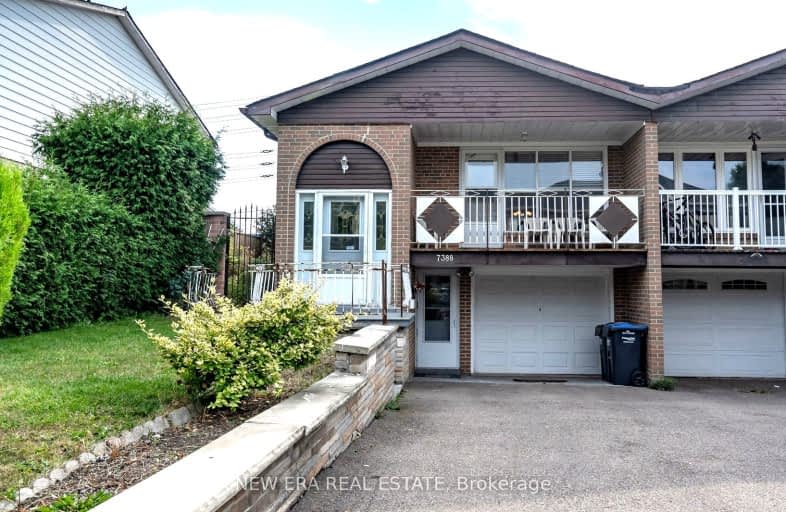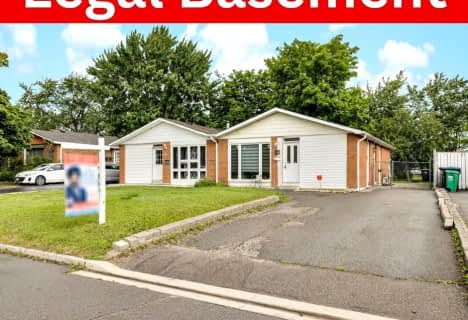Very Walkable
- Most errands can be accomplished on foot.
77
/100
Good Transit
- Some errands can be accomplished by public transportation.
69
/100
Bikeable
- Some errands can be accomplished on bike.
60
/100

St Raphael School
Elementary: Catholic
1.15 km
Lancaster Public School
Elementary: Public
0.76 km
Marvin Heights Public School
Elementary: Public
0.37 km
Morning Star Middle School
Elementary: Public
0.41 km
Holy Cross School
Elementary: Catholic
1.94 km
Ridgewood Public School
Elementary: Public
1.03 km
Holy Name of Mary Secondary School
Secondary: Catholic
5.70 km
Ascension of Our Lord Secondary School
Secondary: Catholic
1.27 km
Father Henry Carr Catholic Secondary School
Secondary: Catholic
5.59 km
Lincoln M. Alexander Secondary School
Secondary: Public
1.75 km
Bramalea Secondary School
Secondary: Public
4.44 km
St Thomas Aquinas Secondary School
Secondary: Catholic
5.52 km
-
Chinguacousy Park
Central Park Dr (at Queen St. E), Brampton ON L6S 6G7 5.91km -
Wincott Park
Wincott Dr, Toronto ON 8.48km -
Chestnut Hill Park
Toronto ON 11.82km
-
CIBC
7205 Goreway Dr (at Westwood Mall), Mississauga ON L4T 2T9 1.43km -
CIBC
6543 Airport Rd (at Orlando Dr.), Mississauga ON L4V 1E4 2.63km -
CIBC
291 Rexdale Blvd (at Martin Grove Rd.), Etobicoke ON M9W 1R8 5.72km














