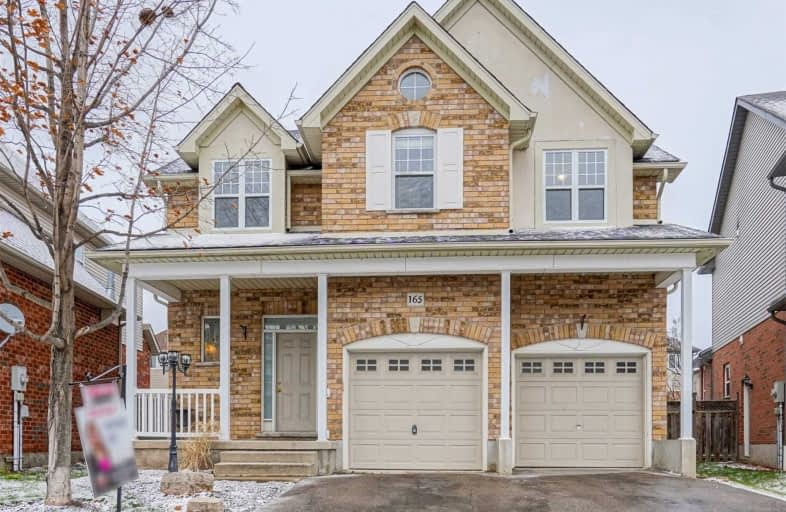Sold on Jan 29, 2020
Note: Property is not currently for sale or for rent.

-
Type: Detached
-
Style: Backsplit 5
-
Lot Size: 37.3 x 100.58 Feet
-
Age: 16-30 years
-
Taxes: $4,849 per year
-
Days on Site: 49 Days
-
Added: Dec 11, 2019 (1 month on market)
-
Updated:
-
Last Checked: 3 months ago
-
MLS®#: X4652040
-
Listed By: Sutton group - realty experts inc., brokerage
Rare Backsplit 5-Level Home Located In A Desirable Part Of Kitchener. Fully Finished Basement With Living Space Of 2945 Sq Ft. Move In Ready With Tons Of New Upgrades. Newly Finished Roof With 10-Year Warranty, New Wooden Staircase, New Flooring Throughout (Carpet Free Home), Freshly Painted Throughout, Quartz Counter Top, New Backsplash, New Fixtures Throughout, Fully Renovated Powder Room, Movable Island, Fireplace, & Fully Fenced Backyard.
Extras
S.S. Appliances Including Dd Fridge, Central Ac & Chandeliers. Close To Hwy, Schools (8Km To University Of Waterloo), Parks, Trails, Hospital, Bus Route & All Other Amenities.
Property Details
Facts for 165 Hawkswood Drive, Kitchener
Status
Days on Market: 49
Last Status: Sold
Sold Date: Jan 29, 2020
Closed Date: Mar 06, 2020
Expiry Date: Mar 11, 2020
Sold Price: $725,000
Unavailable Date: Jan 29, 2020
Input Date: Dec 11, 2019
Property
Status: Sale
Property Type: Detached
Style: Backsplit 5
Age: 16-30
Area: Kitchener
Availability Date: Flexible
Inside
Bedrooms: 4
Bedrooms Plus: 1
Bathrooms: 4
Kitchens: 1
Rooms: 12
Den/Family Room: Yes
Air Conditioning: Central Air
Fireplace: Yes
Laundry Level: Main
Washrooms: 4
Utilities
Electricity: Yes
Gas: Yes
Cable: Available
Telephone: Yes
Building
Basement: Finished
Heat Type: Forced Air
Heat Source: Gas
Exterior: Alum Siding
Exterior: Brick
Elevator: N
Water Supply: Municipal
Special Designation: Unknown
Other Structures: Garden Shed
Parking
Driveway: Available
Garage Spaces: 2
Garage Type: Attached
Covered Parking Spaces: 2
Total Parking Spaces: 4
Fees
Tax Year: 2019
Tax Legal Description: Part Block 28, Plan 58M-181...
Taxes: $4,849
Highlights
Feature: Fenced Yard
Feature: Hospital
Feature: Library
Feature: Park
Feature: Public Transit
Feature: School
Land
Cross Street: Woolwich Dr & Hawksw
Municipality District: Kitchener
Fronting On: South
Parcel Number: 227100711
Pool: None
Sewer: Sewers
Lot Depth: 100.58 Feet
Lot Frontage: 37.3 Feet
Zoning: Residential
Waterfront: None
Additional Media
- Virtual Tour: https://unbranded.mediatours.ca/property/165-hawkswood-drive-kitchener/
Rooms
Room details for 165 Hawkswood Drive, Kitchener
| Type | Dimensions | Description |
|---|---|---|
| Foyer Main | 1.70 x 4.27 | Access To Garage, 2 Pc Bath, Combined W/Laundry |
| Dining Main | 4.94 x 4.27 | Window |
| Kitchen Main | 3.14 x 5.73 | Breakfast Area, Quartz Counter, Backsplash |
| Great Rm 2nd | 4.54 x 4.60 | French Doors, Window |
| Master 3rd | 4.51 x 4.97 | W/I Closet, 4 Pc Bath, Large Window |
| 2nd Br 3rd | 2.83 x 4.48 | Window |
| 3rd Br 3rd | 4.00 x 3.23 | Window |
| 4th Br 3rd | 3.69 x 4.36 | Window |
| Family Lower | 4.82 x 4.36 | Gas Fireplace, Window |
| 5th Br Bsmt | 3.05 x 3.60 | |
| Family Bsmt | 7.86 x 5.43 | |
| Laundry Main | 1.25 x 2.68 | Laundry Sink, Ceramic Floor |
| XXXXXXXX | XXX XX, XXXX |
XXXX XXX XXXX |
$XXX,XXX |
| XXX XX, XXXX |
XXXXXX XXX XXXX |
$XXX,XXX |
| XXXXXXXX XXXX | XXX XX, XXXX | $725,000 XXX XXXX |
| XXXXXXXX XXXXXX | XXX XX, XXXX | $749,999 XXX XXXX |

St Teresa Catholic Elementary School
Elementary: CatholicLexington Public School
Elementary: PublicSandowne Public School
Elementary: PublicBridgeport Public School
Elementary: PublicSt Matthew Catholic Elementary School
Elementary: CatholicSt Luke Catholic Elementary School
Elementary: CatholicRosemount - U Turn School
Secondary: PublicSt David Catholic Secondary School
Secondary: CatholicKitchener Waterloo Collegiate and Vocational School
Secondary: PublicBluevale Collegiate Institute
Secondary: PublicGrand River Collegiate Institute
Secondary: PublicCameron Heights Collegiate Institute
Secondary: Public

