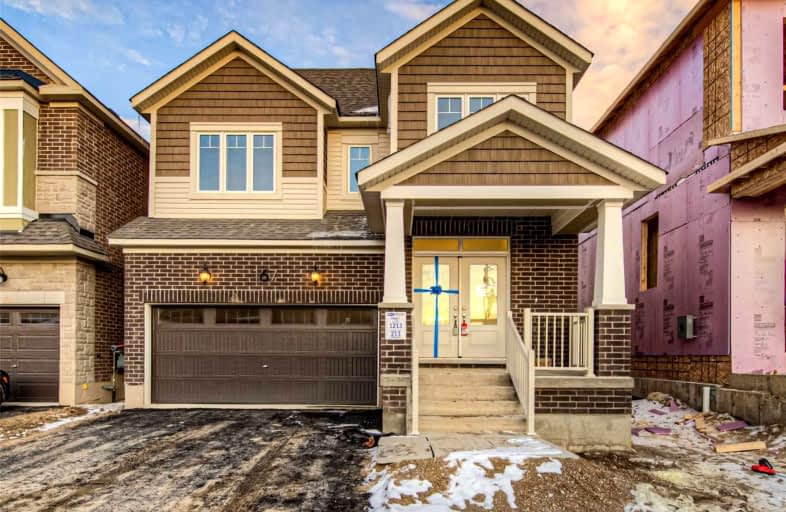
Glencairn Public School
Elementary: Public
1.57 km
Laurentian Public School
Elementary: Public
2.03 km
John Sweeney Catholic Elementary School
Elementary: Catholic
1.52 km
Williamsburg Public School
Elementary: Public
0.57 km
W.T. Townshend Public School
Elementary: Public
1.45 km
Jean Steckle Public School
Elementary: Public
1.75 km
Forest Heights Collegiate Institute
Secondary: Public
3.44 km
Kitchener Waterloo Collegiate and Vocational School
Secondary: Public
6.41 km
Eastwood Collegiate Institute
Secondary: Public
5.66 km
Huron Heights Secondary School
Secondary: Public
2.88 km
St Mary's High School
Secondary: Catholic
3.51 km
Cameron Heights Collegiate Institute
Secondary: Public
5.43 km














