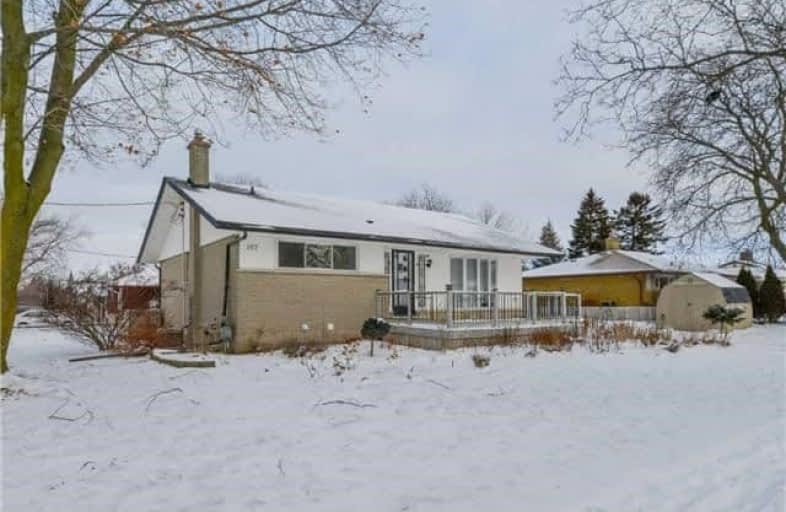
Trillium Public School
Elementary: Public
1.11 km
Monsignor Haller Catholic Elementary School
Elementary: Catholic
1.25 km
St Paul Catholic Elementary School
Elementary: Catholic
0.95 km
Laurentian Public School
Elementary: Public
1.06 km
Queensmount Public School
Elementary: Public
1.04 km
Forest Hill Public School
Elementary: Public
0.12 km
Forest Heights Collegiate Institute
Secondary: Public
1.43 km
Kitchener Waterloo Collegiate and Vocational School
Secondary: Public
3.33 km
Resurrection Catholic Secondary School
Secondary: Catholic
3.80 km
Eastwood Collegiate Institute
Secondary: Public
3.83 km
St Mary's High School
Secondary: Catholic
2.91 km
Cameron Heights Collegiate Institute
Secondary: Public
2.79 km









