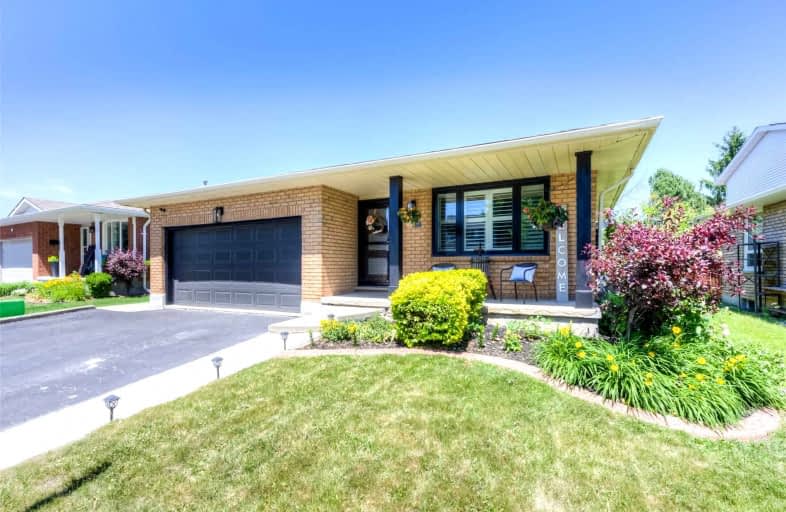Sold on Jun 24, 2022
Note: Property is not currently for sale or for rent.

-
Type: Detached
-
Style: Backsplit 3
-
Size: 3000 sqft
-
Lot Size: 52.49 x 147.88 Feet
-
Age: 31-50 years
-
Taxes: $4,644 per year
-
Days on Site: 2 Days
-
Added: Jun 22, 2022 (2 days on market)
-
Updated:
-
Last Checked: 3 months ago
-
MLS®#: X5670027
-
Listed By: Re/max twin city realty inc., brokerage
All The Big-Ticket Items Completed In This Stunner Including; Roof (2021), Windows (2021), Kitchen(2019), Deck(2020) And So Much More! Situated In The Mature Upscale Community Of Idlewood This 5-Bed 4-Bath Home Is Superb For The Growing Family. In-Law Setup And Walkout Basement, You Could This Home Offers A Wonderful Layout With A Formal Living And Dining Room Showcasing The California Shutters That Appear Throughout The House. The Crisp White Kitchen Is A Chef's Dream With Tone-On-Tone White Herringbone Backsplash. This Kitchen Is Completely Renovated With Ample Amounts Of Quartz Counter Space And High-End Stainless Steel Appliances Including A Gas Stove. Embrace The Pop Of Colour In Your Stylish Blue Kitchen Island. The Kitchen Is Opened To A Wonderfully Sized Family Room Featuring A Cozy Gas Fireplace And Access To The Deck. Main Floor Laundry, A Convenient Powder Room And A Versatile Office/Bedroom/Craft Room Complete This Level.
Extras
Upperlevel Hosts The Large Primary Retreat With Updated 4-Piece Ensuite, 2 Spacious Closets (One Walk-In),Two Other Great-Sized Bed And A Stunning Renovated 4-Piece Modern Family Bath Lower Level Has A Walk-Out Basement And In Law Set Up
Property Details
Facts for 168 Michener Crescent, Kitchener
Status
Days on Market: 2
Last Status: Sold
Sold Date: Jun 24, 2022
Closed Date: Sep 13, 2022
Expiry Date: Dec 21, 2022
Sold Price: $1,200,000
Unavailable Date: Jun 24, 2022
Input Date: Jun 22, 2022
Prior LSC: Listing with no contract changes
Property
Status: Sale
Property Type: Detached
Style: Backsplit 3
Size (sq ft): 3000
Age: 31-50
Area: Kitchener
Availability Date: 2022-09-13
Inside
Bedrooms: 5
Bathrooms: 4
Kitchens: 2
Rooms: 22
Den/Family Room: Yes
Air Conditioning: Central Air
Fireplace: Yes
Washrooms: 4
Building
Basement: Fin W/O
Basement 2: Finished
Heat Type: Forced Air
Heat Source: Gas
Exterior: Alum Siding
Exterior: Brick
Water Supply: Municipal
Special Designation: Unknown
Parking
Driveway: Pvt Double
Garage Spaces: 2
Garage Type: Attached
Covered Parking Spaces: 2
Total Parking Spaces: 4
Fees
Tax Year: 2022
Tax Legal Description: Lt 22 Pl 1628 Kitchener; Kitchener
Taxes: $4,644
Land
Cross Street: Oldfield & Michener
Municipality District: Kitchener
Fronting On: West
Parcel Number: 227290142
Pool: None
Sewer: Sewers
Lot Depth: 147.88 Feet
Lot Frontage: 52.49 Feet
Zoning: R2A
Additional Media
- Virtual Tour: https://youriguide.com/168_michener_crescent_kitchener_on/
Rooms
Room details for 168 Michener Crescent, Kitchener
| Type | Dimensions | Description |
|---|---|---|
| Dining Main | 3.63 x 2.97 | |
| Family Main | 7.06 x 3.84 | |
| Kitchen Main | 3.48 x 6.71 | |
| Laundry Main | 2.16 x 2.41 | |
| Living Main | 4.29 x 3.48 | |
| Den Bsmt | 3.91 x 3.73 | |
| Kitchen Bsmt | 3.35 x 3.12 | |
| Laundry Bsmt | 3.45 x 2.87 | |
| Mudroom Bsmt | 3.00 x 1.96 | |
| Rec Bsmt | 3.20 x 3.33 | |
| Other Bsmt | 2.80 x 1.50 | |
| Utility Bsmt | 4.90 x 4.60 |
| XXXXXXXX | XXX XX, XXXX |
XXXX XXX XXXX |
$X,XXX,XXX |
| XXX XX, XXXX |
XXXXXX XXX XXXX |
$XXX,XXX |
| XXXXXXXX XXXX | XXX XX, XXXX | $1,200,000 XXX XXXX |
| XXXXXXXX XXXXXX | XXX XX, XXXX | $999,900 XXX XXXX |

Chicopee Hills Public School
Elementary: PublicCrestview Public School
Elementary: PublicHoward Robertson Public School
Elementary: PublicLackner Woods Public School
Elementary: PublicFranklin Public School
Elementary: PublicSaint John Paul II Catholic Elementary School
Elementary: CatholicRosemount - U Turn School
Secondary: PublicÉSC Père-René-de-Galinée
Secondary: CatholicEastwood Collegiate Institute
Secondary: PublicGrand River Collegiate Institute
Secondary: PublicSt Mary's High School
Secondary: CatholicCameron Heights Collegiate Institute
Secondary: Public- 3 bath
- 6 bed
- 1500 sqft
171 Eighth Avenue, Kitchener, Ontario • N2C 1S5 • Kitchener



