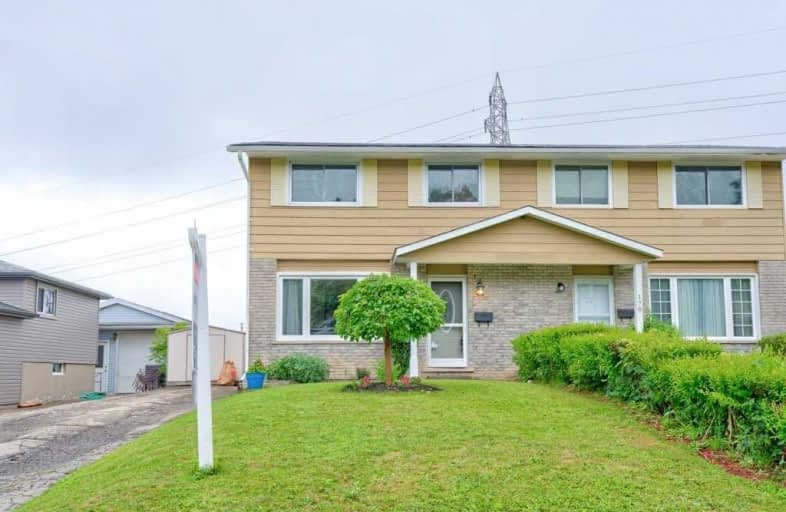
Trillium Public School
Elementary: Public
0.78 km
Monsignor Haller Catholic Elementary School
Elementary: Catholic
1.12 km
Laurentian Public School
Elementary: Public
0.34 km
Forest Hill Public School
Elementary: Public
1.20 km
Williamsburg Public School
Elementary: Public
1.38 km
W.T. Townshend Public School
Elementary: Public
1.28 km
Forest Heights Collegiate Institute
Secondary: Public
1.72 km
Kitchener Waterloo Collegiate and Vocational School
Secondary: Public
4.48 km
Resurrection Catholic Secondary School
Secondary: Catholic
4.35 km
Huron Heights Secondary School
Secondary: Public
3.93 km
St Mary's High School
Secondary: Catholic
2.96 km
Cameron Heights Collegiate Institute
Secondary: Public
3.80 km







