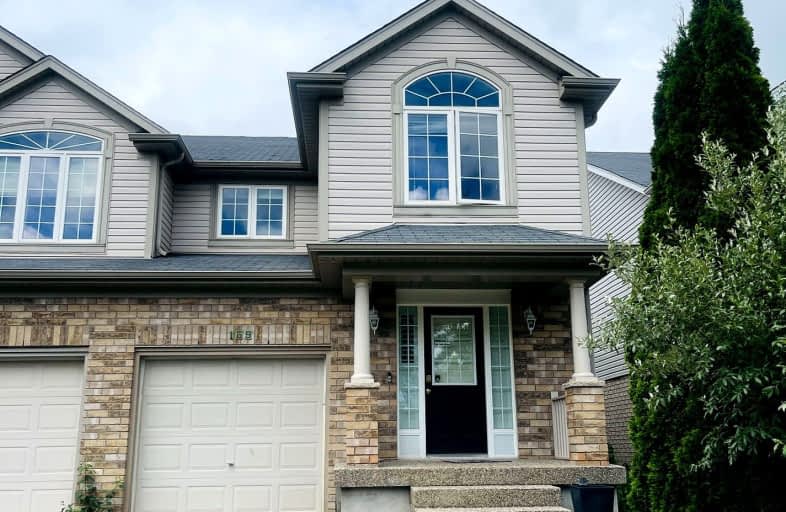Car-Dependent
- Most errands require a car.
37
/100
Some Transit
- Most errands require a car.
34
/100
Somewhat Bikeable
- Most errands require a car.
44
/100

Chicopee Hills Public School
Elementary: Public
0.74 km
St Aloysius Catholic Elementary School
Elementary: Catholic
2.53 km
Crestview Public School
Elementary: Public
2.60 km
Howard Robertson Public School
Elementary: Public
1.43 km
Lackner Woods Public School
Elementary: Public
1.56 km
Saint John Paul II Catholic Elementary School
Elementary: Catholic
1.25 km
Rosemount - U Turn School
Secondary: Public
4.25 km
ÉSC Père-René-de-Galinée
Secondary: Catholic
3.22 km
Eastwood Collegiate Institute
Secondary: Public
3.59 km
Grand River Collegiate Institute
Secondary: Public
2.70 km
St Mary's High School
Secondary: Catholic
4.78 km
Cameron Heights Collegiate Institute
Secondary: Public
5.32 km
-
Schneider Park at Freeport
ON 1.78km -
Midland Park
Midland Dr (Dooley Dr), Kitchener ON 2.64km -
Underground Parking
Kitchener ON 2.68km
-
TD Canada Trust Branch and ATM
1005 Ottawa St N, Kitchener ON N2A 1H2 2.62km -
President's Choice Financial Pavilion and ATM
1005 Ottawa St N, Kitchener ON N2A 1H2 2.63km -
TD Bank Financial Group
4233 King St E, Kitchener ON N2P 2E9 3.38km
$
$2,300
- 1 bath
- 3 bed
- 700 sqft
Lower-106 Trafalgar Avenue South, Kitchener, Ontario • N2A 1Z7 • Kitchener









