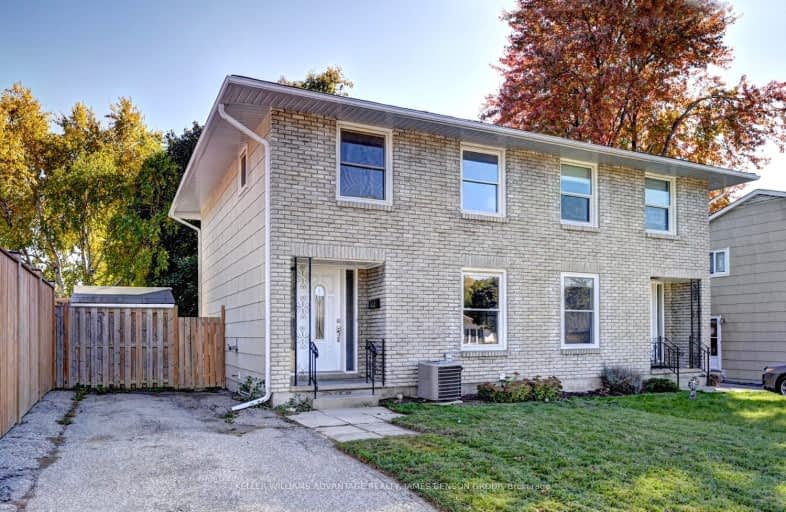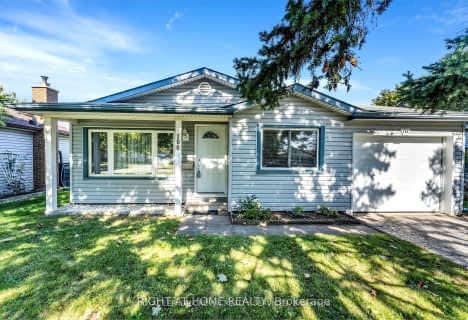Somewhat Walkable
- Some errands can be accomplished on foot.
63
/100
Some Transit
- Most errands require a car.
47
/100
Somewhat Bikeable
- Most errands require a car.
35
/100

Chicopee Hills Public School
Elementary: Public
2.06 km
St Aloysius Catholic Elementary School
Elementary: Catholic
1.73 km
Howard Robertson Public School
Elementary: Public
0.55 km
Sunnyside Public School
Elementary: Public
2.45 km
Lackner Woods Public School
Elementary: Public
2.78 km
Saint John Paul II Catholic Elementary School
Elementary: Catholic
2.58 km
Rosemount - U Turn School
Secondary: Public
4.74 km
ÉSC Père-René-de-Galinée
Secondary: Catholic
3.39 km
Eastwood Collegiate Institute
Secondary: Public
3.31 km
Huron Heights Secondary School
Secondary: Public
5.04 km
Grand River Collegiate Institute
Secondary: Public
3.50 km
St Mary's High School
Secondary: Catholic
3.83 km
-
Hoffstetter Ball Diamond
0.37km -
Kinzie Park
Kinzie Ave (River Road), Kitchener ON 1.17km -
Stanley Park
Kitchener ON 2.96km
-
Localcoin Bitcoin ATM - Little Short Stop - King St E
3014 King St E, Kitchener ON N2A 1B3 0.66km -
TD Canada Trust Branch and ATM
10 Manitou Dr, Kitchener ON N2C 2N3 1.4km -
Scotiabank
225 Fairway Rd S, Kitchener ON N2C 1X2 1.46km







