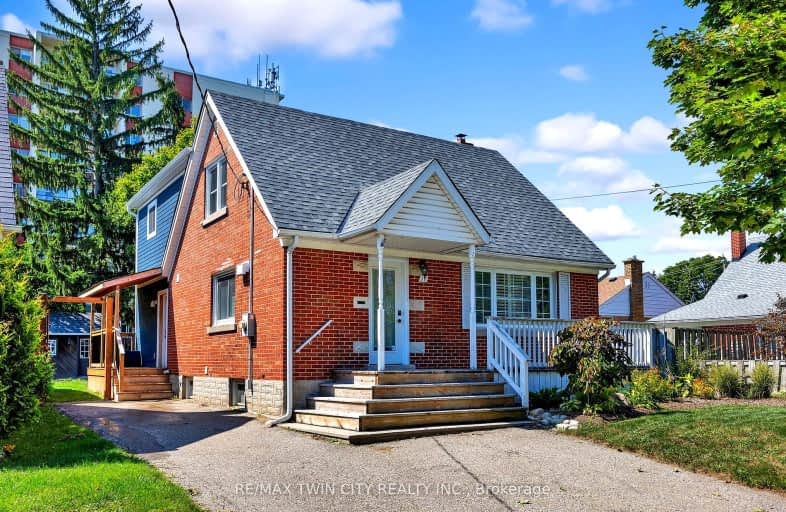Somewhat Walkable
- Some errands can be accomplished on foot.
67
/100
Some Transit
- Most errands require a car.
49
/100
Bikeable
- Some errands can be accomplished on bike.
51
/100

St Bernadette Catholic Elementary School
Elementary: Catholic
0.93 km
St John Catholic Elementary School
Elementary: Catholic
1.48 km
Southridge Public School
Elementary: Public
1.43 km
Queensmount Public School
Elementary: Public
0.65 km
J F Carmichael Public School
Elementary: Public
0.43 km
Forest Hill Public School
Elementary: Public
1.12 km
Forest Heights Collegiate Institute
Secondary: Public
1.92 km
Kitchener Waterloo Collegiate and Vocational School
Secondary: Public
2.21 km
Bluevale Collegiate Institute
Secondary: Public
4.34 km
Eastwood Collegiate Institute
Secondary: Public
3.45 km
St Mary's High School
Secondary: Catholic
3.30 km
Cameron Heights Collegiate Institute
Secondary: Public
2.00 km
-
Glendale Park
Glen and Rex, Kitchener ON 0.49km -
Victoria Park Playground
Courtland Ave, Kitchener ON 1.07km -
Mike Wagner Green
Mill St, Kitchener ON 1.09km
-
Pay2Day
324 Highland Rd W, Kitchener ON N2M 5G2 0.6km -
Scotiabank
491 Highland Rd W (at Westmount Rd. W.), Kitchener ON N2M 5K2 0.88km -
President's Choice Financial ATM
563 Highland Rd W, Kitchener ON N2M 5K2 1.09km














