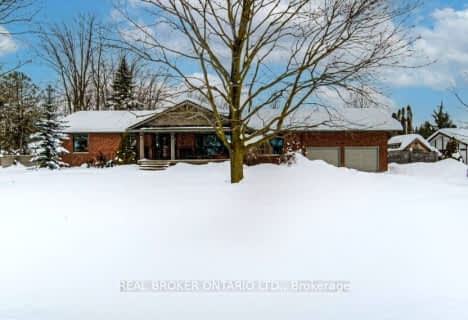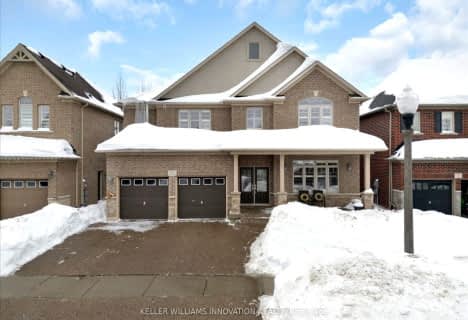
Lexington Public School
Elementary: Public
1.79 km
Sandowne Public School
Elementary: Public
2.67 km
Bridgeport Public School
Elementary: Public
2.00 km
Millen Woods Public School
Elementary: Public
2.89 km
St Matthew Catholic Elementary School
Elementary: Catholic
1.66 km
St Luke Catholic Elementary School
Elementary: Catholic
2.73 km
Rosemount - U Turn School
Secondary: Public
4.31 km
St David Catholic Secondary School
Secondary: Catholic
4.70 km
Kitchener Waterloo Collegiate and Vocational School
Secondary: Public
5.57 km
Bluevale Collegiate Institute
Secondary: Public
3.38 km
Grand River Collegiate Institute
Secondary: Public
5.51 km
Cameron Heights Collegiate Institute
Secondary: Public
6.06 km







