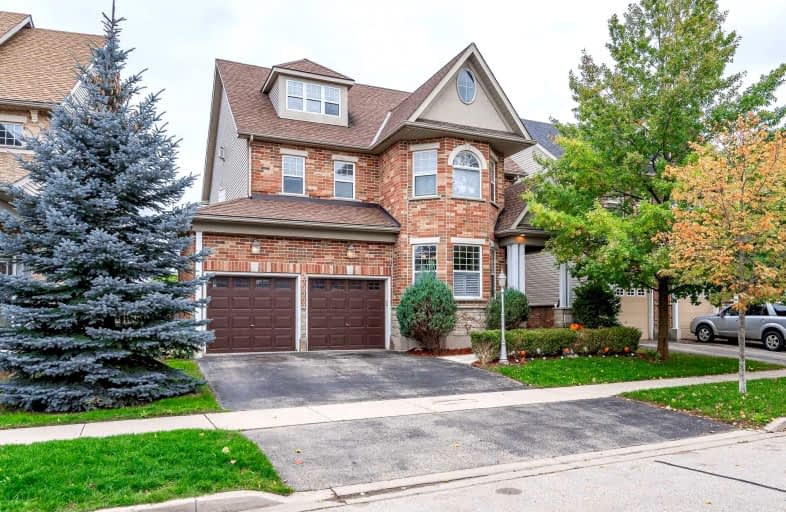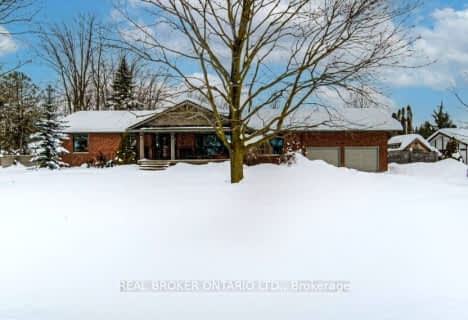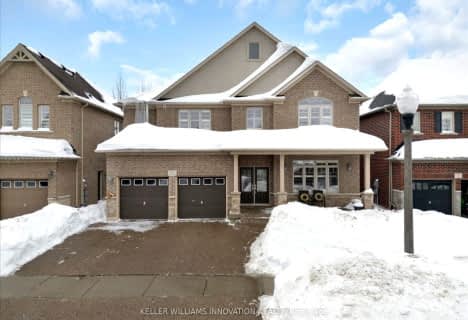
St Teresa Catholic Elementary School
Elementary: Catholic
3.42 km
Lexington Public School
Elementary: Public
1.76 km
Sandowne Public School
Elementary: Public
2.52 km
Bridgeport Public School
Elementary: Public
1.77 km
St Matthew Catholic Elementary School
Elementary: Catholic
1.52 km
St Luke Catholic Elementary School
Elementary: Catholic
2.75 km
Rosemount - U Turn School
Secondary: Public
4.13 km
St David Catholic Secondary School
Secondary: Catholic
4.54 km
Kitchener Waterloo Collegiate and Vocational School
Secondary: Public
5.34 km
Bluevale Collegiate Institute
Secondary: Public
3.15 km
Grand River Collegiate Institute
Secondary: Public
5.38 km
Cameron Heights Collegiate Institute
Secondary: Public
5.83 km









