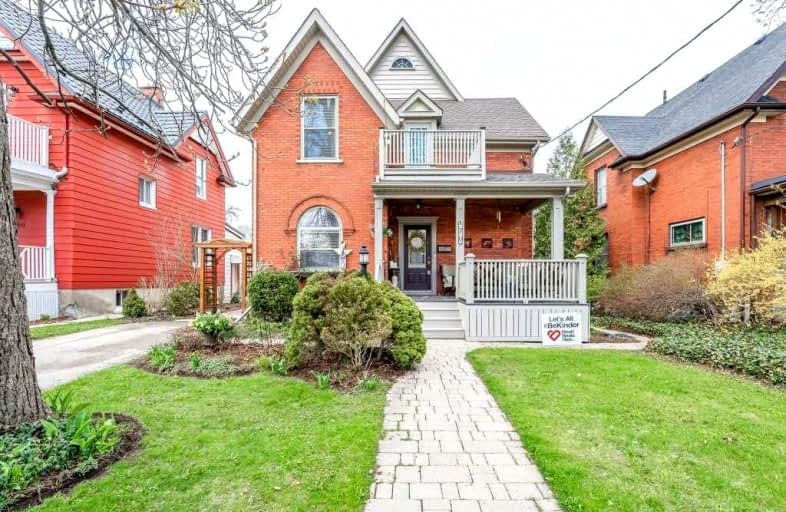
St Teresa Catholic Elementary School
Elementary: Catholic
1.32 km
Prueter Public School
Elementary: Public
1.27 km
King Edward Public School
Elementary: Public
0.81 km
Margaret Avenue Public School
Elementary: Public
0.57 km
St John Catholic Elementary School
Elementary: Catholic
1.40 km
Suddaby Public School
Elementary: Public
1.27 km
Rosemount - U Turn School
Secondary: Public
3.18 km
Kitchener Waterloo Collegiate and Vocational School
Secondary: Public
1.01 km
Bluevale Collegiate Institute
Secondary: Public
1.95 km
Waterloo Collegiate Institute
Secondary: Public
3.60 km
Eastwood Collegiate Institute
Secondary: Public
3.51 km
Cameron Heights Collegiate Institute
Secondary: Public
1.87 km














