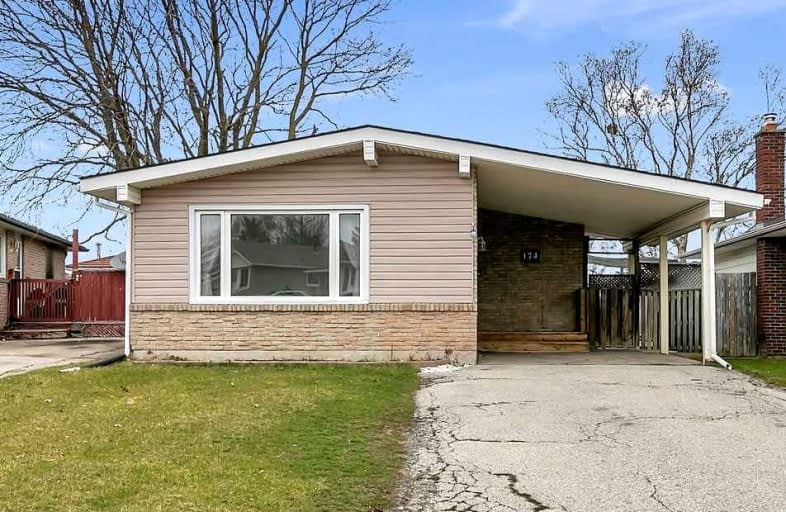Car-Dependent
- Almost all errands require a car.
18
/100
Some Transit
- Most errands require a car.
49
/100
Very Bikeable
- Most errands can be accomplished on bike.
74
/100

Trillium Public School
Elementary: Public
1.20 km
Monsignor Haller Catholic Elementary School
Elementary: Catholic
0.86 km
St Bernadette Catholic Elementary School
Elementary: Catholic
1.47 km
Queen Elizabeth Public School
Elementary: Public
0.91 km
Alpine Public School
Elementary: Public
0.36 km
Our Lady of Grace Catholic Elementary School
Elementary: Catholic
0.52 km
Forest Heights Collegiate Institute
Secondary: Public
3.13 km
Kitchener Waterloo Collegiate and Vocational School
Secondary: Public
4.20 km
Eastwood Collegiate Institute
Secondary: Public
2.63 km
Huron Heights Secondary School
Secondary: Public
3.39 km
St Mary's High School
Secondary: Catholic
1.18 km
Cameron Heights Collegiate Institute
Secondary: Public
2.48 km
-
McLennan Park
902 Ottawa St S (Strasburg Rd.), Kitchener ON N2E 1T4 0.63km -
Lion's Park
20 Rittenhouse Rd (at Block Line Rd.), Kitchener ON N2E 2M9 1.06km -
Highbrook Park
Kitchener ON N2E 3Z3 2.15km
-
TD Bank Financial Group
700 Strasburg Rd, Kitchener ON N2E 2M2 0.95km -
BMO Bank of Montreal
720 Westmount Rd E, Kitchener ON N2E 2M6 1.52km -
Scotiabank
1144 Courtland Ave E (Shelley), Kitchener ON N2C 2H5 1.84km














