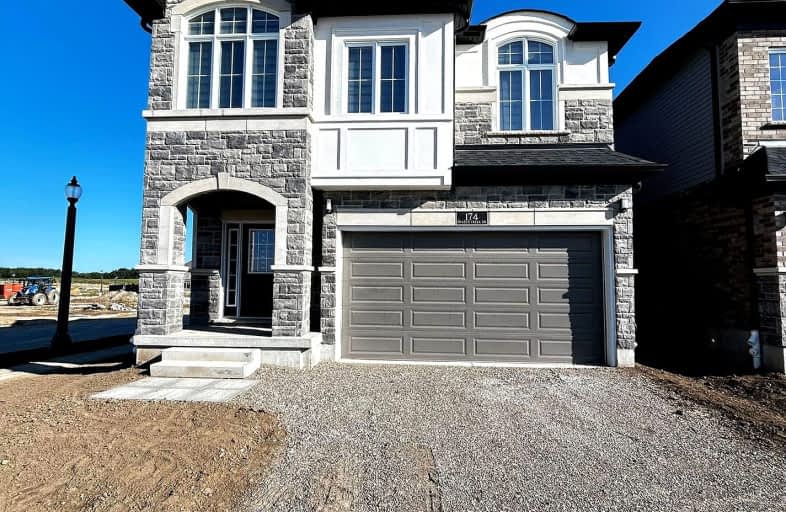Car-Dependent
- Almost all errands require a car.
3
/100
No Nearby Transit
- Almost all errands require a car.
0
/100
Somewhat Bikeable
- Most errands require a car.
25
/100

Groh Public School
Elementary: Public
0.86 km
St Timothy Catholic Elementary School
Elementary: Catholic
2.97 km
St Kateri Tekakwitha Catholic Elementary School
Elementary: Catholic
3.21 km
Brigadoon Public School
Elementary: Public
2.36 km
Doon Public School
Elementary: Public
2.97 km
J W Gerth Public School
Elementary: Public
2.08 km
ÉSC Père-René-de-Galinée
Secondary: Catholic
8.15 km
Preston High School
Secondary: Public
6.80 km
Eastwood Collegiate Institute
Secondary: Public
8.40 km
Huron Heights Secondary School
Secondary: Public
3.82 km
St Mary's High School
Secondary: Catholic
6.41 km
Cameron Heights Collegiate Institute
Secondary: Public
9.40 km
-
Palm Tree Park
1.13km -
Butterfly Park
1.9km -
Banffshire Park
Banffshire St, Kitchener ON 3.35km
-
TD Canada Trust Branch and ATM
123 Pioneer Dr, Kitchener ON N2P 2A3 3.27km -
CIBC
2480 Homer Watson Blvd, Kitchener ON N2P 2R5 3.36km -
Mennonite Savings and Credit Union
1265 Strasburg Rd, Kitchener ON N2R 1S6 5.2km









