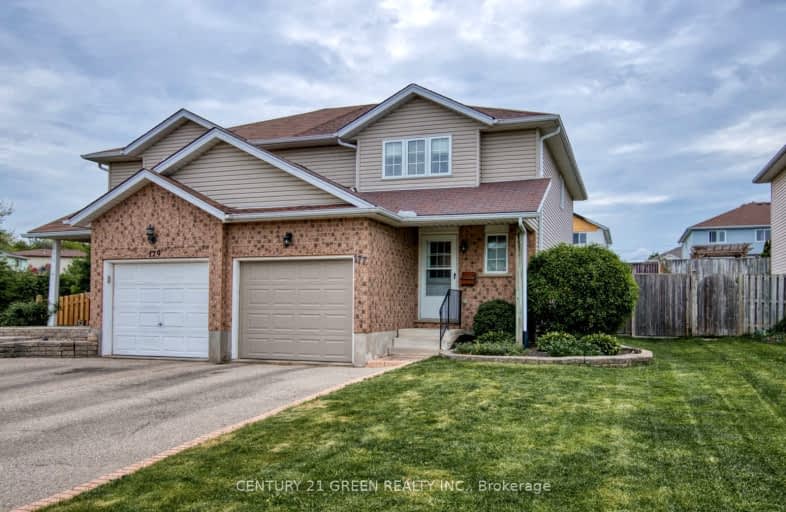Car-Dependent
- Most errands require a car.
37
/100
Some Transit
- Most errands require a car.
48
/100
Somewhat Bikeable
- Most errands require a car.
48
/100

Trillium Public School
Elementary: Public
0.84 km
Monsignor Haller Catholic Elementary School
Elementary: Catholic
1.11 km
Glencairn Public School
Elementary: Public
0.76 km
Laurentian Public School
Elementary: Public
0.64 km
Williamsburg Public School
Elementary: Public
0.90 km
W.T. Townshend Public School
Elementary: Public
1.27 km
Forest Heights Collegiate Institute
Secondary: Public
2.34 km
Kitchener Waterloo Collegiate and Vocational School
Secondary: Public
5.02 km
Eastwood Collegiate Institute
Secondary: Public
4.57 km
Huron Heights Secondary School
Secondary: Public
3.33 km
St Mary's High School
Secondary: Catholic
2.73 km
Cameron Heights Collegiate Institute
Secondary: Public
4.10 km
-
Max Becker Common
Max Becker Dr (at Commonwealth St.), Kitchener ON 0.7km -
Voisin Park
194 Activa Ave (Max Becker Dr.), Kitchener ON 1.11km -
Lion's Park
20 Rittenhouse Rd (at Block Line Rd.), Kitchener ON N2E 2M9 1.48km
-
Libro Credit Union
1170 Fischer Hallman Rd, Kitchener ON N2E 3Z3 0.36km -
Libro Financial Group
1170 Fischer Hallman Rd (Westmount), Kitchener ON N2E 3Z3 0.36km -
BMO Bank of Montreal
1187 Fischer Hallman Rd, Kitchener ON N2E 4H9 0.43km














