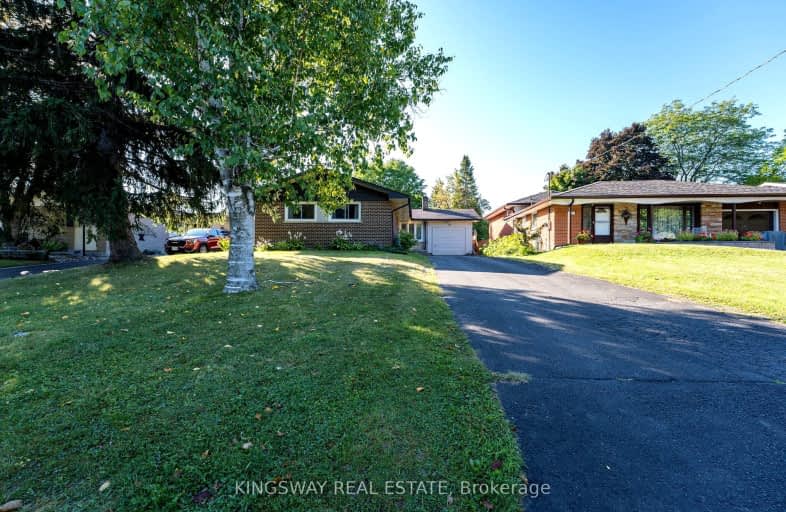Somewhat Walkable
- Some errands can be accomplished on foot.
65
/100
Some Transit
- Most errands require a car.
49
/100
Bikeable
- Some errands can be accomplished on bike.
60
/100

Mary Street Community School
Elementary: Public
1.31 km
Hillsdale Public School
Elementary: Public
0.89 km
Sir Albert Love Catholic School
Elementary: Catholic
0.44 km
Harmony Heights Public School
Elementary: Public
1.28 km
Coronation Public School
Elementary: Public
0.22 km
Walter E Harris Public School
Elementary: Public
0.61 km
DCE - Under 21 Collegiate Institute and Vocational School
Secondary: Public
2.04 km
Durham Alternative Secondary School
Secondary: Public
2.91 km
Monsignor John Pereyma Catholic Secondary School
Secondary: Catholic
3.32 km
Eastdale Collegiate and Vocational Institute
Secondary: Public
1.27 km
O'Neill Collegiate and Vocational Institute
Secondary: Public
1.29 km
Maxwell Heights Secondary School
Secondary: Public
4.10 km
-
Easton Park
Oshawa ON 1.2km -
Memorial Park
100 Simcoe St S (John St), Oshawa ON 1.92km -
Harmony Valley Dog Park
Rathburn St (Grandview St N), Oshawa ON L1K 2K1 2.5km
-
BMO Bank of Montreal
1070 Simcoe St N, Oshawa ON L1G 4W4 1.73km -
TD Bank Financial Group
555 Simcoe St S, Oshawa ON L1H 8K8 2.73km -
Buy and Sell Kings
199 Wentworth St W, Oshawa ON L1J 6P4 2.81km














