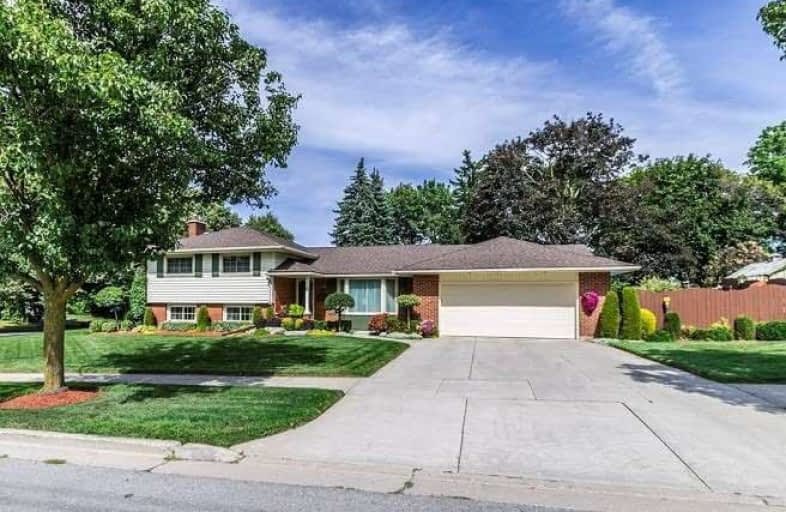
St Mark Catholic Elementary School
Elementary: Catholic
1.33 km
Meadowlane Public School
Elementary: Public
1.20 km
St Paul Catholic Elementary School
Elementary: Catholic
0.13 km
Southridge Public School
Elementary: Public
0.33 km
Queensmount Public School
Elementary: Public
0.93 km
Forest Hill Public School
Elementary: Public
0.85 km
Forest Heights Collegiate Institute
Secondary: Public
0.48 km
Kitchener Waterloo Collegiate and Vocational School
Secondary: Public
3.28 km
Bluevale Collegiate Institute
Secondary: Public
5.55 km
Resurrection Catholic Secondary School
Secondary: Catholic
2.92 km
St Mary's High School
Secondary: Catholic
3.87 km
Cameron Heights Collegiate Institute
Secondary: Public
3.45 km














