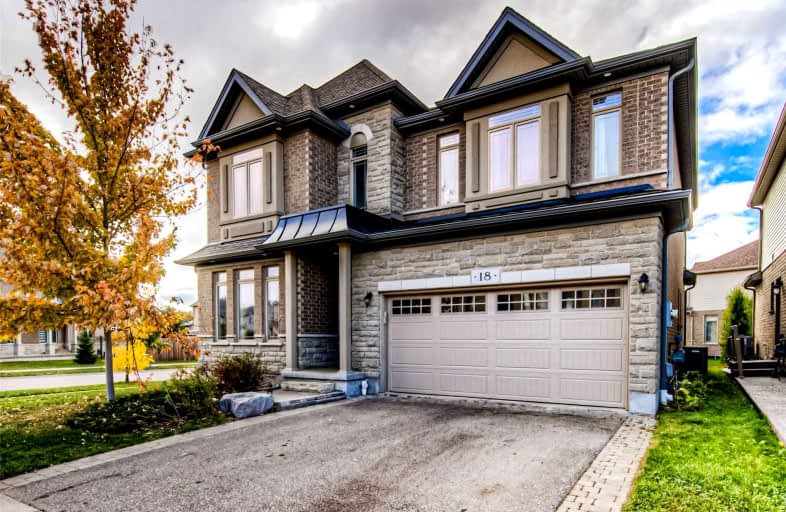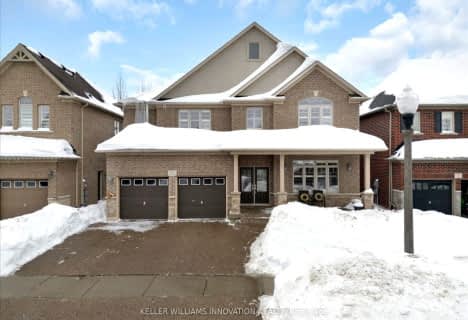
St Teresa Catholic Elementary School
Elementary: Catholic
3.50 km
Prueter Public School
Elementary: Public
3.53 km
Lexington Public School
Elementary: Public
2.03 km
Sandowne Public School
Elementary: Public
2.80 km
Bridgeport Public School
Elementary: Public
1.91 km
St Matthew Catholic Elementary School
Elementary: Catholic
1.80 km
Rosemount - U Turn School
Secondary: Public
4.03 km
St David Catholic Secondary School
Secondary: Catholic
4.80 km
Kitchener Waterloo Collegiate and Vocational School
Secondary: Public
5.47 km
Bluevale Collegiate Institute
Secondary: Public
3.32 km
Grand River Collegiate Institute
Secondary: Public
5.21 km
Cameron Heights Collegiate Institute
Secondary: Public
5.85 km







