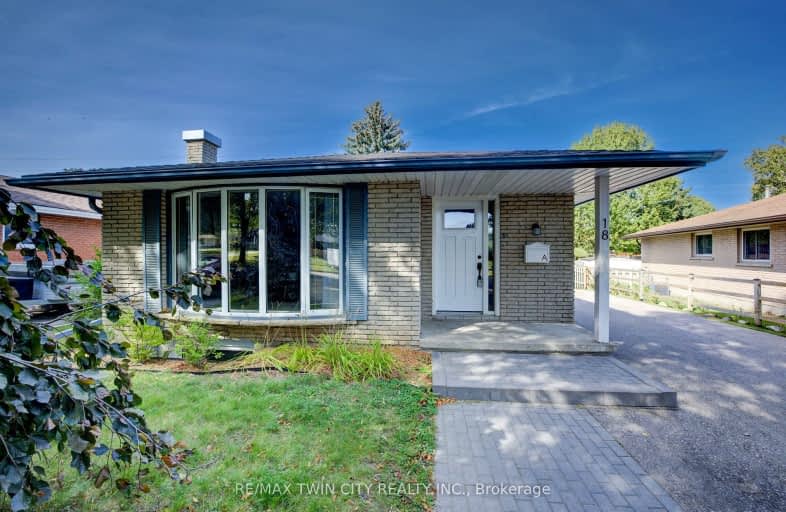Somewhat Walkable
- Some errands can be accomplished on foot.
60
/100
Good Transit
- Some errands can be accomplished by public transportation.
52
/100
Very Bikeable
- Most errands can be accomplished on bike.
74
/100

Rockway Public School
Elementary: Public
1.48 km
Alpine Public School
Elementary: Public
0.45 km
Blessed Sacrament Catholic Elementary School
Elementary: Catholic
1.47 km
Our Lady of Grace Catholic Elementary School
Elementary: Catholic
0.24 km
ÉÉC Cardinal-Léger
Elementary: Catholic
1.39 km
Country Hills Public School
Elementary: Public
0.71 km
Rosemount - U Turn School
Secondary: Public
5.03 km
Forest Heights Collegiate Institute
Secondary: Public
3.82 km
Eastwood Collegiate Institute
Secondary: Public
2.59 km
Huron Heights Secondary School
Secondary: Public
2.79 km
St Mary's High School
Secondary: Catholic
0.50 km
Cameron Heights Collegiate Institute
Secondary: Public
2.93 km
-
McLennan Park
902 Ottawa St S (Strasburg Rd.), Kitchener ON N2E 1T4 0.87km -
Steckle Woods
Bleams Rd, Kitchener ON 1.37km -
Vanier Park Splash Pad
Kitchener ON 1.45km
-
President's Choice Financial ATM
700 Strasburg Rd, Kitchener ON N2E 2M2 0.71km -
CIBC
1188 Fischer-Hallman Rd (at Westmount Rd E), Kitchener ON N2E 0B7 2.34km -
BMO Bank of Montreal
1187 Fischer Hallman Rd, Kitchener ON N2E 4H9 2.44km





