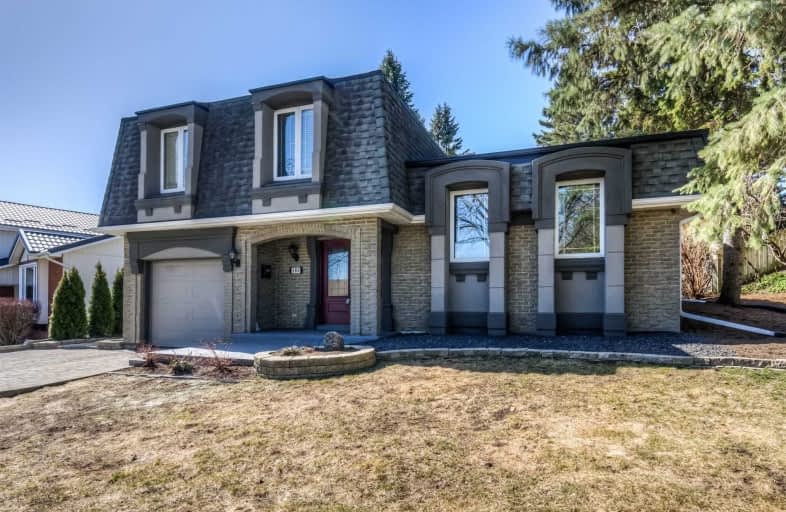
St Mark Catholic Elementary School
Elementary: Catholic
0.17 km
Meadowlane Public School
Elementary: Public
0.53 km
Driftwood Park Public School
Elementary: Public
0.90 km
Southridge Public School
Elementary: Public
1.35 km
St Dominic Savio Catholic Elementary School
Elementary: Catholic
1.47 km
Westheights Public School
Elementary: Public
0.41 km
Forest Heights Collegiate Institute
Secondary: Public
0.86 km
Kitchener Waterloo Collegiate and Vocational School
Secondary: Public
4.16 km
Bluevale Collegiate Institute
Secondary: Public
6.43 km
Waterloo Collegiate Institute
Secondary: Public
6.36 km
Resurrection Catholic Secondary School
Secondary: Catholic
2.42 km
Cameron Heights Collegiate Institute
Secondary: Public
4.76 km














