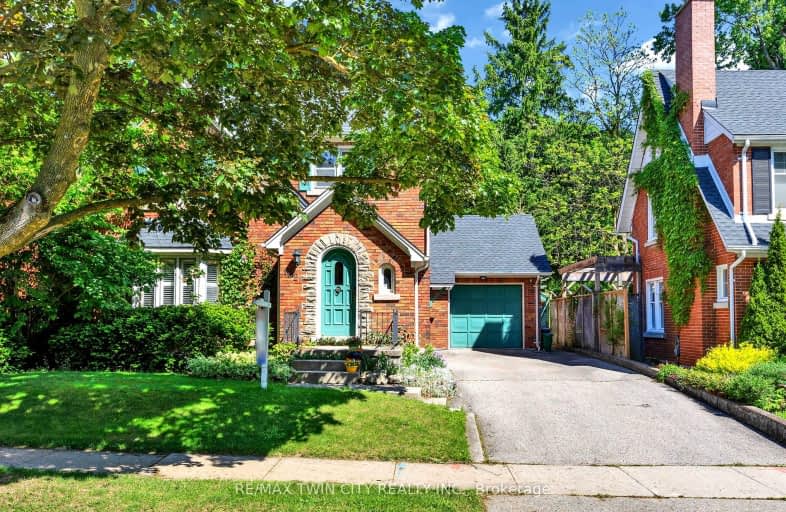Very Walkable
- Most errands can be accomplished on foot.
Good Transit
- Some errands can be accomplished by public transportation.
Biker's Paradise
- Daily errands do not require a car.

Our Lady of Lourdes Catholic Elementary School
Elementary: CatholicWestmount Public School
Elementary: PublicSt John Catholic Elementary School
Elementary: CatholicA R Kaufman Public School
Elementary: PublicElizabeth Ziegler Public School
Elementary: PublicEmpire Public School
Elementary: PublicSt David Catholic Secondary School
Secondary: CatholicForest Heights Collegiate Institute
Secondary: PublicKitchener Waterloo Collegiate and Vocational School
Secondary: PublicBluevale Collegiate Institute
Secondary: PublicWaterloo Collegiate Institute
Secondary: PublicResurrection Catholic Secondary School
Secondary: Catholic-
Alexandra Avenue Park
Waterloo ON 0.7km -
Skating Rink at Waterloo Towne Square
Waterloo ON 0.95km -
Mary Allen Park
Waterloo ON 1.14km
-
TD Canada Trust Branch and ATM
15 King St S, Waterloo ON N2J 1N9 1.14km -
Mennonite Savings and Credit Union
53 Bridgeport Rd E, Waterloo ON N2J 2J7 1.48km -
TD Bank Financial Group
272 Highland Rd W (Belmont), Kitchener ON N2M 3C5 1.92km
- 3 bath
- 5 bed
- 2000 sqft
35 Wildlark Crescent North, Kitchener, Ontario • N2N 3E8 • Kitchener
- 2 bath
- 5 bed
- 2500 sqft
350 Queen Street South, Kitchener, Ontario • N2G 1W7 • Kitchener














