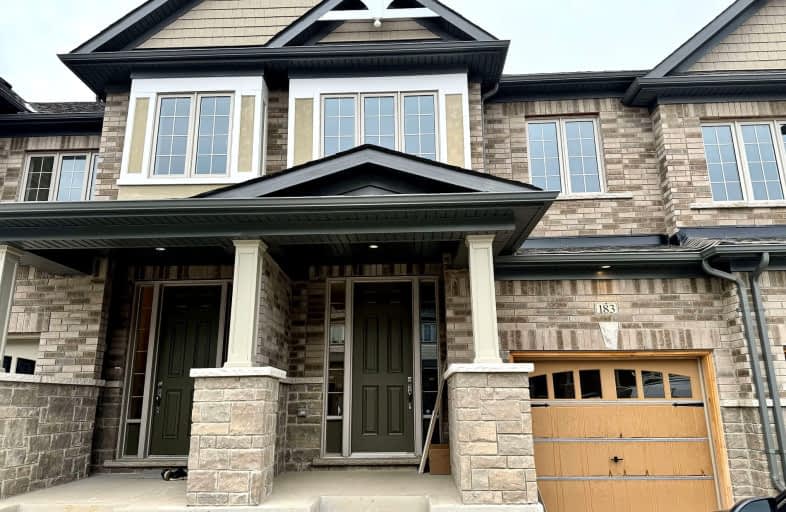
Video Tour
Car-Dependent
- Almost all errands require a car.
1
/100
Some Transit
- Most errands require a car.
25
/100
Somewhat Bikeable
- Almost all errands require a car.
23
/100

Blessed Sacrament Catholic Elementary School
Elementary: Catholic
3.30 km
ÉÉC Cardinal-Léger
Elementary: Catholic
3.35 km
St Kateri Tekakwitha Catholic Elementary School
Elementary: Catholic
3.07 km
Brigadoon Public School
Elementary: Public
2.22 km
John Sweeney Catholic Elementary School
Elementary: Catholic
1.73 km
Jean Steckle Public School
Elementary: Public
1.25 km
Forest Heights Collegiate Institute
Secondary: Public
6.31 km
Kitchener Waterloo Collegiate and Vocational School
Secondary: Public
8.99 km
Eastwood Collegiate Institute
Secondary: Public
7.10 km
Huron Heights Secondary School
Secondary: Public
2.25 km
St Mary's High School
Secondary: Catholic
4.76 km
Cameron Heights Collegiate Institute
Secondary: Public
7.50 km
-
Tartan Park
Kitchener ON 0.38km -
RBJ Schlegel Park
1664 Huron Rd (Fischer-Hallman Rd.), Kitchener ON 0.82km -
Sophia Park
Kitchener ON 1.11km
-
CIBC
1188 Fischer-Hallman Rd (at Westmount Rd E), Kitchener ON N2E 0B7 3.53km -
Scotiabank
601 Doon Village Rd (Millwood Cr), Kitchener ON N2P 1T6 3.53km -
BMO Bank of Montreal
1187 Fischer Hallman Rd, Kitchener ON N2E 4H9 3.67km












