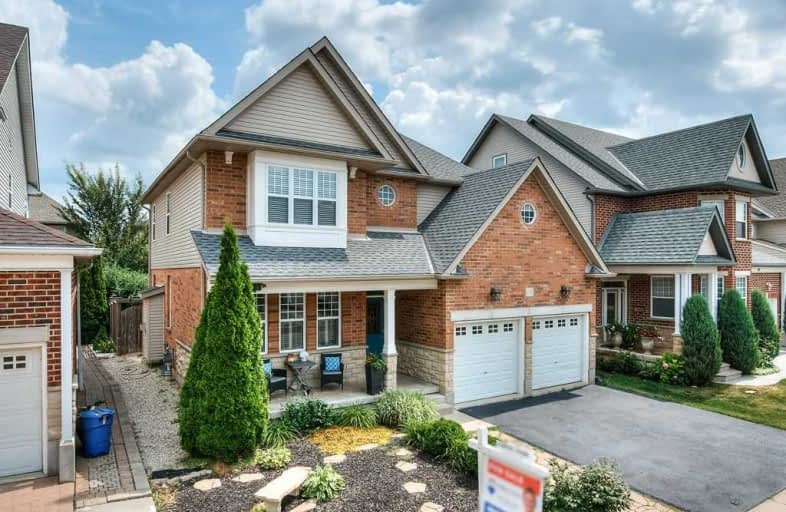Inactive on Oct 25, 2019
Note: Property is not currently for sale or for rent.

-
Type: Detached
-
Style: 2-Storey
-
Size: 2000 sqft
-
Lot Size: 45 x 98 Feet
-
Age: 16-30 years
-
Taxes: $4,752 per year
-
Days on Site: 65 Days
-
Added: Oct 26, 2019 (2 months on market)
-
Updated:
-
Last Checked: 2 hours ago
-
MLS®#: X4554238
-
Listed By: Re/max twin city realty inc., brokerage
Gorgeous 4 Bdrm Home W/ Great Layout In Desireable Kiwanis, Situated On A Sought After Street, This Home Offers Many Features & Upgrades Including Modern Light Fixtures, Updated Kitchen, New Laundry Rm, Stainless Steel Appliances, Carpet Free, Fireplace, Master Bdrm W/ Ensuite & W/I Closet, Pool Table In Fully Finished Bsmt, Hot Tub & Outdoor Patio. Fully Fenced Backyard.
Extras
Hot Tub, All Appliances Included In Sale. **Interboard Listing: Kitchener - Waterloo R.E. Assoc**
Property Details
Facts for 185 Hawkswood Drive, Kitchener
Status
Days on Market: 65
Last Status: Expired
Sold Date: Feb 19, 2025
Closed Date: Nov 30, -0001
Expiry Date: Oct 25, 2019
Unavailable Date: Oct 25, 2019
Input Date: Aug 22, 2019
Prior LSC: Listing with no contract changes
Property
Status: Sale
Property Type: Detached
Style: 2-Storey
Size (sq ft): 2000
Age: 16-30
Area: Kitchener
Availability Date: Flexible
Assessment Amount: $427,789
Assessment Year: 2019
Inside
Bedrooms: 4
Bathrooms: 4
Kitchens: 1
Rooms: 12
Den/Family Room: Yes
Air Conditioning: Central Air
Fireplace: Yes
Laundry Level: Main
Central Vacuum: Y
Washrooms: 4
Utilities
Electricity: Yes
Gas: Yes
Cable: Available
Telephone: Yes
Building
Basement: Finished
Basement 2: Full
Heat Type: Forced Air
Heat Source: Gas
Exterior: Brick
Exterior: Vinyl Siding
Elevator: N
UFFI: No
Energy Certificate: Y
Water Supply Type: Unknown
Water Supply: Municipal
Special Designation: Unknown
Other Structures: Garden Shed
Parking
Driveway: Pvt Double
Garage Spaces: 2
Garage Type: Attached
Covered Parking Spaces: 4
Total Parking Spaces: 6
Fees
Tax Year: 2019
Tax Legal Description: Pt. Bl. 28, Plan 58M-181, Designated As Part 43...
Taxes: $4,752
Highlights
Feature: Park
Feature: Public Transit
Feature: School
Feature: School Bus Route
Land
Cross Street: Falconridge Dr & Haw
Municipality District: Kitchener
Fronting On: West
Pool: None
Sewer: Sewers
Lot Depth: 98 Feet
Lot Frontage: 45 Feet
Acres: < .50
Zoning: Residential
Waterfront: None
Additional Media
- Virtual Tour: https://unbranded.youriguide.com/185_hawkswood_dr_kitchener_on
Rooms
Room details for 185 Hawkswood Drive, Kitchener
| Type | Dimensions | Description |
|---|---|---|
| Dining Main | 3.43 x 3.48 | Ceramic Floor |
| Family Main | 5.54 x 3.51 | Fireplace, Hardwood Floor |
| Kitchen Main | 3.66 x 3.07 | Stainless Steel Appl, Modern Kitchen, Backsplash |
| Living Main | 3.99 x 3.53 | French Doors |
| Laundry Main | 2.69 x 2.36 | |
| Master 2nd | 5.11 x 3.38 | Ensuite Bath, W/I Closet |
| 2nd Br 2nd | 2.94 x 3.99 | |
| 3rd Br 2nd | 4.37 x 4.90 | |
| 4th Br 2nd | 3.17 x 3.17 | |
| Rec Bsmt | 9.80 x 3.45 | |
| Office Bsmt | 3.28 x 3.07 | |
| Utility Bsmt | 2.54 x 2.29 | Sump Pump |
| XXXXXXXX | XXX XX, XXXX |
XXXXXXXX XXX XXXX |
|
| XXX XX, XXXX |
XXXXXX XXX XXXX |
$XXX,XXX |
| XXXXXXXX XXXXXXXX | XXX XX, XXXX | XXX XXXX |
| XXXXXXXX XXXXXX | XXX XX, XXXX | $749,900 XXX XXXX |

St Teresa Catholic Elementary School
Elementary: CatholicLexington Public School
Elementary: PublicSandowne Public School
Elementary: PublicBridgeport Public School
Elementary: PublicSt Matthew Catholic Elementary School
Elementary: CatholicSt Luke Catholic Elementary School
Elementary: CatholicRosemount - U Turn School
Secondary: PublicSt David Catholic Secondary School
Secondary: CatholicKitchener Waterloo Collegiate and Vocational School
Secondary: PublicBluevale Collegiate Institute
Secondary: PublicGrand River Collegiate Institute
Secondary: PublicCameron Heights Collegiate Institute
Secondary: Public

