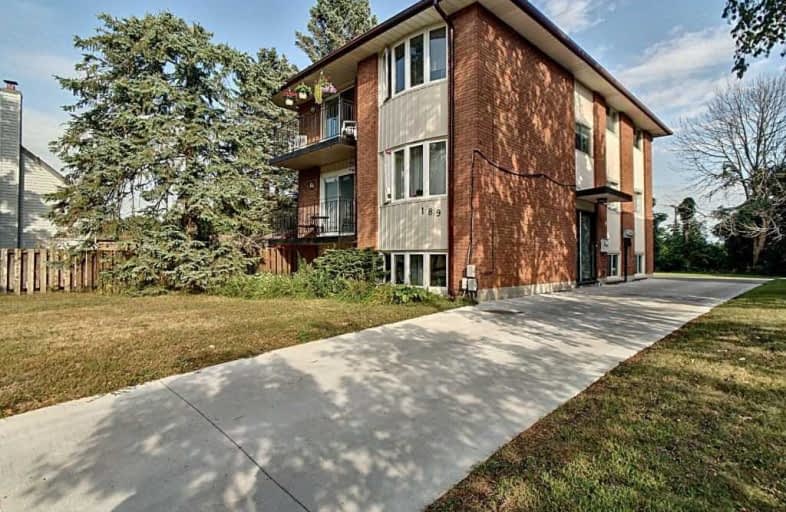Sold on Nov 29, 2019
Note: Property is not currently for sale or for rent.

-
Type: Triplex
-
Style: 2-Storey
-
Size: 2500 sqft
-
Lot Size: 73.97 x 137.51 Feet
-
Age: No Data
-
Taxes: $5,632 per year
-
Days on Site: 101 Days
-
Added: Nov 29, 2019 (3 months on market)
-
Updated:
-
Last Checked: 3 months ago
-
MLS®#: X4552403
-
Listed By: Purplebricks, brokerage
Enjoy This Fully Rented Triplex In An Unbeatable Kitchener Location! Close To Public School And Belmont Village. Some Recent Upgrades Include Attic Insulation, New Shingles 2018 With Added Vents And Eavestrough Down Spouts And A New Concrete Driveway. Units 1& 2 Have Been Updated With New Paint And Flooring Throughout.
Property Details
Facts for 189 Brandon Avenue, Kitchener
Status
Days on Market: 101
Last Status: Sold
Sold Date: Nov 29, 2019
Closed Date: Dec 12, 2019
Expiry Date: Dec 19, 2019
Sold Price: $739,000
Unavailable Date: Nov 29, 2019
Input Date: Aug 20, 2019
Property
Status: Sale
Property Type: Triplex
Style: 2-Storey
Size (sq ft): 2500
Area: Kitchener
Availability Date: Flex
Inside
Bedrooms: 8
Bathrooms: 3
Kitchens: 3
Rooms: 18
Den/Family Room: No
Air Conditioning: Window Unit
Fireplace: No
Washrooms: 3
Building
Basement: None
Heat Type: Baseboard
Heat Source: Electric
Exterior: Brick
Exterior: Vinyl Siding
Water Supply: Municipal
Special Designation: Unknown
Parking
Driveway: Pvt Double
Garage Type: None
Covered Parking Spaces: 6
Total Parking Spaces: 6
Fees
Tax Year: 2019
Tax Legal Description: Pt Lt 7 Pl 402 Twp Of Waterloo As In 961217; Kitch
Taxes: $5,632
Land
Cross Street: Westmount Road/Glasg
Municipality District: Kitchener
Fronting On: South
Pool: None
Sewer: Sewers
Lot Depth: 137.51 Feet
Lot Frontage: 73.97 Feet
Acres: < .50
Rooms
Room details for 189 Brandon Avenue, Kitchener
| Type | Dimensions | Description |
|---|---|---|
| 4th Br Main | 3.02 x 3.73 | |
| 5th Br Main | 2.69 x 3.81 | |
| Br Main | 2.74 x 2.92 | |
| Kitchen Main | 2.69 x 6.07 | |
| Living Main | 3.43 x 4.50 | |
| Master 2nd | 3.02 x 3.73 | |
| 2nd Br 2nd | 2.69 x 3.81 | |
| 3rd Br 2nd | 2.74 x 2.92 | |
| Kitchen 2nd | 2.69 x 6.07 | |
| Living 2nd | 3.43 x 4.50 | |
| Br Lower | 3.02 x 3.73 | |
| Br Lower | 2.69 x 3.81 |
| XXXXXXXX | XXX XX, XXXX |
XXXX XXX XXXX |
$XXX,XXX |
| XXX XX, XXXX |
XXXXXX XXX XXXX |
$XXX,XXX |
| XXXXXXXX XXXX | XXX XX, XXXX | $739,000 XXX XXXX |
| XXXXXXXX XXXXXX | XXX XX, XXXX | $745,900 XXX XXXX |

Our Lady of Lourdes Catholic Elementary School
Elementary: CatholicWestmount Public School
Elementary: PublicSt John Catholic Elementary School
Elementary: CatholicQueensmount Public School
Elementary: PublicA R Kaufman Public School
Elementary: PublicEmpire Public School
Elementary: PublicSt David Catholic Secondary School
Secondary: CatholicForest Heights Collegiate Institute
Secondary: PublicKitchener Waterloo Collegiate and Vocational School
Secondary: PublicBluevale Collegiate Institute
Secondary: PublicWaterloo Collegiate Institute
Secondary: PublicResurrection Catholic Secondary School
Secondary: Catholic

