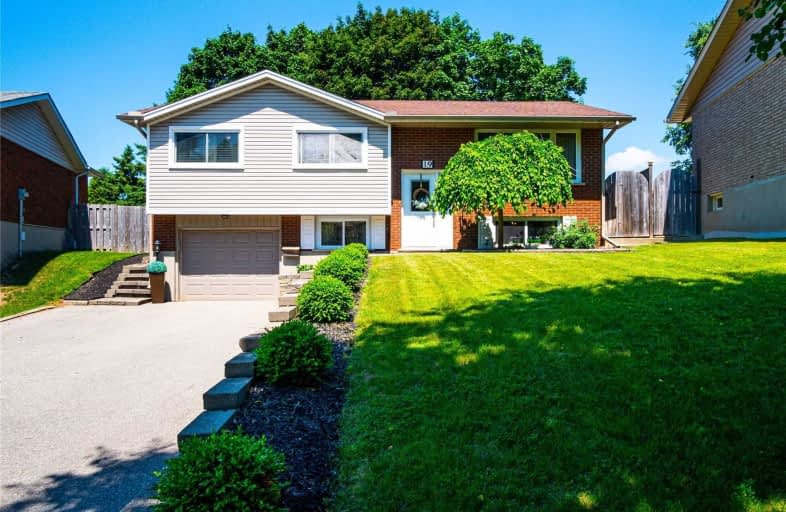
Trillium Public School
Elementary: Public
0.26 km
Monsignor Haller Catholic Elementary School
Elementary: Catholic
0.38 km
Alpine Public School
Elementary: Public
1.21 km
Blessed Sacrament Catholic Elementary School
Elementary: Catholic
1.34 km
Glencairn Public School
Elementary: Public
0.63 km
Laurentian Public School
Elementary: Public
0.57 km
Forest Heights Collegiate Institute
Secondary: Public
2.45 km
Kitchener Waterloo Collegiate and Vocational School
Secondary: Public
4.59 km
Eastwood Collegiate Institute
Secondary: Public
3.83 km
Huron Heights Secondary School
Secondary: Public
3.27 km
St Mary's High School
Secondary: Catholic
2.09 km
Cameron Heights Collegiate Institute
Secondary: Public
3.42 km











