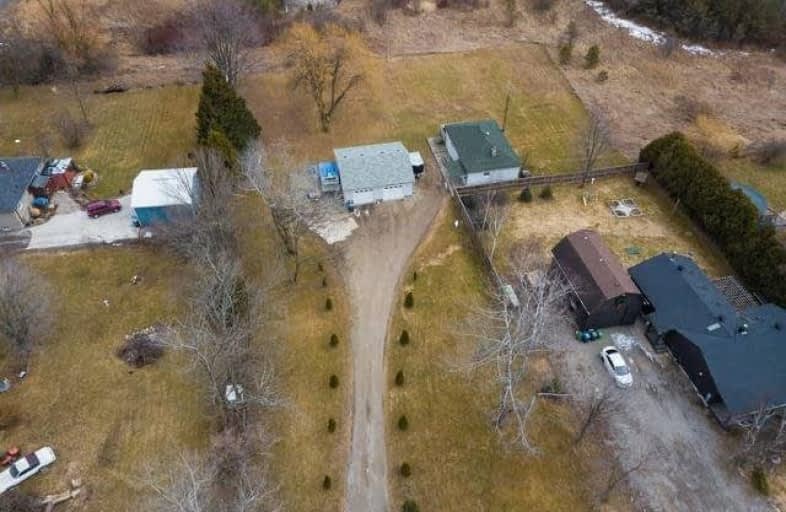Sold on Jul 06, 2018
Note: Property is not currently for sale or for rent.

-
Type: Detached
-
Style: Bungalow
-
Lot Size: 100 x 300 Feet
-
Age: No Data
-
Taxes: $3,205 per year
-
Days on Site: 45 Days
-
Added: Sep 07, 2019 (1 month on market)
-
Updated:
-
Last Checked: 3 months ago
-
MLS®#: W4137031
-
Listed By: Keller williams real estate associates, brokerage
Prime Location For Any Nature Lover! Large 1 Acre L-Shaped Lot Perfect For Your Future Dream Home. Great Opportunity For Buyers, Investors, Builders And Handymen. Cozy Bungalow With Detached 30'X32' Heated Garage Located On Property. Perfect Rural Setting Away From The Busyness Of The City But Still Close To All Amenities. Steps To Hwy 10.
Extras
Included: Stove, Dishwasher, Fridge, Washer/Dryer, Water Softener (Owned), Waterheater (Rented), Heated Garage (30'X32'), Lawn Mower, And Snow Blower. Property Has Furnace, Sub Pump And Is On Septic.
Property Details
Facts for 5 Terry Street, Caledon
Status
Days on Market: 45
Last Status: Sold
Sold Date: Jul 06, 2018
Closed Date: Oct 30, 2018
Expiry Date: Oct 12, 2018
Sold Price: $600,000
Unavailable Date: Jul 06, 2018
Input Date: May 23, 2018
Property
Status: Sale
Property Type: Detached
Style: Bungalow
Area: Caledon
Community: Rural Caledon
Availability Date: Tbd
Inside
Bedrooms: 3
Bedrooms Plus: 1
Bathrooms: 1
Kitchens: 1
Rooms: 6
Den/Family Room: No
Air Conditioning: Central Air
Fireplace: No
Washrooms: 1
Utilities
Electricity: Yes
Gas: Yes
Telephone: Yes
Building
Basement: Part Bsmt
Heat Type: Forced Air
Heat Source: Gas
Exterior: Alum Siding
Water Supply: Municipal
Special Designation: Unknown
Parking
Driveway: Lane
Garage Spaces: 2
Garage Type: Detached
Covered Parking Spaces: 8
Total Parking Spaces: 10
Fees
Tax Year: 2017
Tax Legal Description: Lt 12 Pl 612 Caledon;Pt Lt 22*Continued In Remarks
Taxes: $3,205
Land
Cross Street: Hurontario & Terry
Municipality District: Caledon
Fronting On: North
Pool: None
Sewer: Septic
Lot Depth: 300 Feet
Lot Frontage: 100 Feet
Acres: .50-1.99
Additional Media
- Virtual Tour: https://tours.willdoyle.ca/public/vtour/display/974163?idx=1&previewDesign=8237
Rooms
Room details for 5 Terry Street, Caledon
| Type | Dimensions | Description |
|---|---|---|
| Kitchen Main | 2.51 x 3.94 | Country Kitchen, Ceiling Fan, Vinyl Floor |
| Dining Main | 3.55 x 2.38 | Large Window, Panelled, Vinyl Floor |
| Living Main | 3.71 x 5.34 | Large Window, W/O To Deck, Vinyl Floor |
| Br Main | 3.46 x 3.00 | Ceiling Fan, Panelled, Broadloom |
| 2nd Br Main | 3.46 x 3.20 | Window, Closet, Laminate |
| 3rd Br Main | 3.50 x 3.32 | Window, Closet, Broadloom |
| Rec Bsmt | 3.56 x 7.72 | B/I Shelves, Partly Finished, Broadloom |
| Br Bsmt | 3.43 x 6.04 | Pot Lights, Closet, Broadloom |
| XXXXXXXX | XXX XX, XXXX |
XXXX XXX XXXX |
$XXX,XXX |
| XXX XX, XXXX |
XXXXXX XXX XXXX |
$XXX,XXX | |
| XXXXXXXX | XXX XX, XXXX |
XXXXXXX XXX XXXX |
|
| XXX XX, XXXX |
XXXXXX XXX XXXX |
$XXX,XXX |
| XXXXXXXX XXXX | XXX XX, XXXX | $600,000 XXX XXXX |
| XXXXXXXX XXXXXX | XXX XX, XXXX | $670,000 XXX XXXX |
| XXXXXXXX XXXXXXX | XXX XX, XXXX | XXX XXXX |
| XXXXXXXX XXXXXX | XXX XX, XXXX | $699,000 XXX XXXX |

Alton Public School
Elementary: PublicSt Peter Separate School
Elementary: CatholicPrincess Margaret Public School
Elementary: PublicParkinson Centennial School
Elementary: PublicCaledon Central Public School
Elementary: PublicIsland Lake Public School
Elementary: PublicDufferin Centre for Continuing Education
Secondary: PublicActon District High School
Secondary: PublicErin District High School
Secondary: PublicRobert F Hall Catholic Secondary School
Secondary: CatholicWestside Secondary School
Secondary: PublicOrangeville District Secondary School
Secondary: Public

